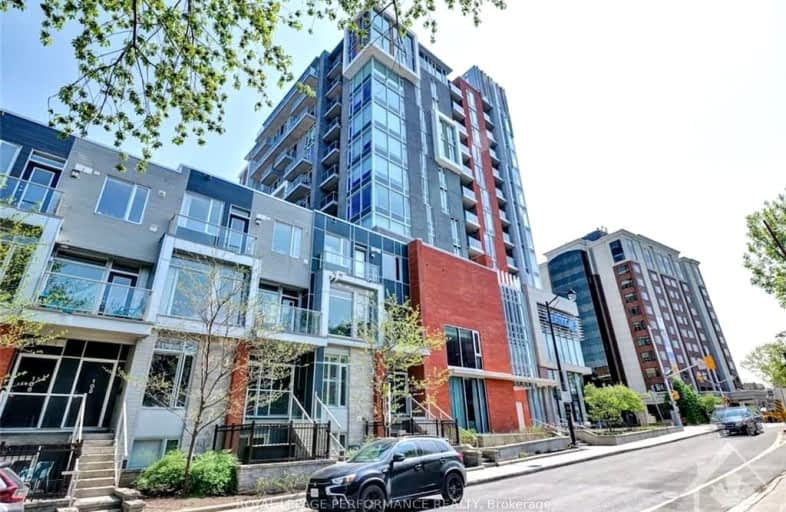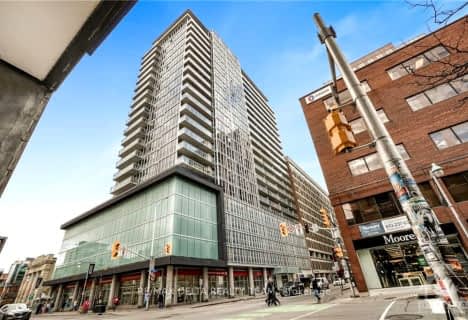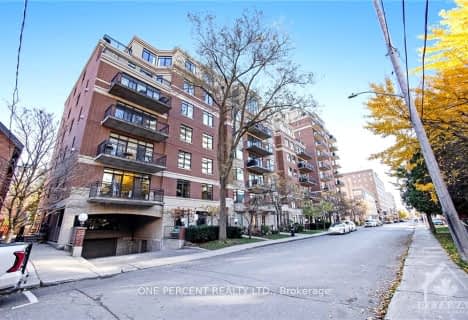
First Avenue Public School
Elementary: PublicCorpus Christi Catholic Elementary School
Elementary: CatholicImmaculata Intermediate School
Elementary: CatholicGlashan Public School
Elementary: PublicMutchmor Public School
Elementary: PublicHopewell Avenue Public School
Elementary: PublicUrban Aboriginal Alternate High School
Secondary: PublicRichard Pfaff Secondary Alternate Site
Secondary: PublicImmaculata High School
Secondary: CatholicLisgar Collegiate Institute
Secondary: PublicAdult High School
Secondary: PublicGlebe Collegiate Institute
Secondary: Public- 1 bath
- 2 bed
504-364 COOPER Street, Ottawa Centre, Ontario • K2P 2P3 • 4102 - Ottawa Centre
- 2 bath
- 2 bed
1005-85 BRONSON Avenue, Ottawa Centre, Ontario • K1R 6G7 • 4101 - Ottawa Centre
- — bath
- — bed
310-95 BEECH Street, Dows Lake - Civic Hospital and Area, Ontario • K1S 3J7 • 4502 - West Centre Town
- 2 bath
- 2 bed
303-203 CATHERINE Street, Ottawa Centre, Ontario • K2P 1C3 • 4103 - Ottawa Centre
- 2 bath
- 2 bed
1001-200 LETT Street, West Centre Town, Ontario • K1R 0A7 • 4204 - West Centre Town
- 2 bath
- 2 bed
1107-224 LYON Street North, Ottawa Centre, Ontario • K1R 0C1 • 4102 - Ottawa Centre
- — bath
- — bed
407-1500 RIVERSIDE Drive, Alta Vista and Area, Ontario • K1G 4J4 • 3602 - Riverview Park
- 2 bath
- 2 bed
809-324 LAURIER Avenue, Ottawa Centre, Ontario • K1N 6P6 • 4102 - Ottawa Centre
- 2 bath
- 2 bed
403-364 COOPER Street, Ottawa Centre, Ontario • K2P 2P3 • 4102 - Ottawa Centre
- 1 bath
- 2 bed
3302-805 CARLING Avenue, Dows Lake - Civic Hospital and Area, Ontario • K1S 5W9 • 4502 - West Centre Town
- 2 bath
- 2 bed
1509-179 METCALFE Street, Ottawa Centre, Ontario • K2P 0W1 • 4102 - Ottawa Centre














