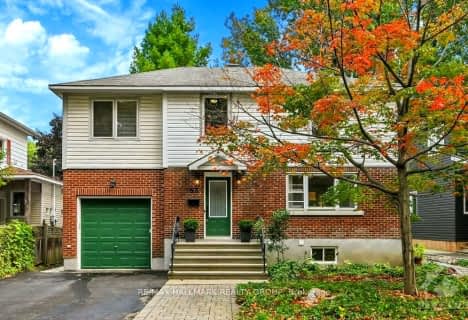
École élémentaire catholique Au Coeur d'Ottawa
Elementary: CatholicLady Evelyn Alternative School
Elementary: PublicFirst Avenue Public School
Elementary: PublicCorpus Christi Catholic Elementary School
Elementary: CatholicImmaculata Intermediate School
Elementary: CatholicMutchmor Public School
Elementary: PublicUrban Aboriginal Alternate High School
Secondary: PublicRichard Pfaff Secondary Alternate Site
Secondary: PublicImmaculata High School
Secondary: CatholicLisgar Collegiate Institute
Secondary: PublicAdult High School
Secondary: PublicGlebe Collegiate Institute
Secondary: Public- 5 bath
- 5 bed
237 NEPEAN Street, Ottawa Centre, Ontario • K2P 0B7 • 4102 - Ottawa Centre
- 3 bath
- 5 bed
113 MURRAY Street, Lower Town - Sandy Hill, Ontario • K1N 5M5 • 4001 - Lower Town/Byward Market
- 4 bath
- 5 bed
53 BULLOCK Avenue, Glebe - Ottawa East and Area, Ontario • K1S 1G9 • 4405 - Ottawa East


