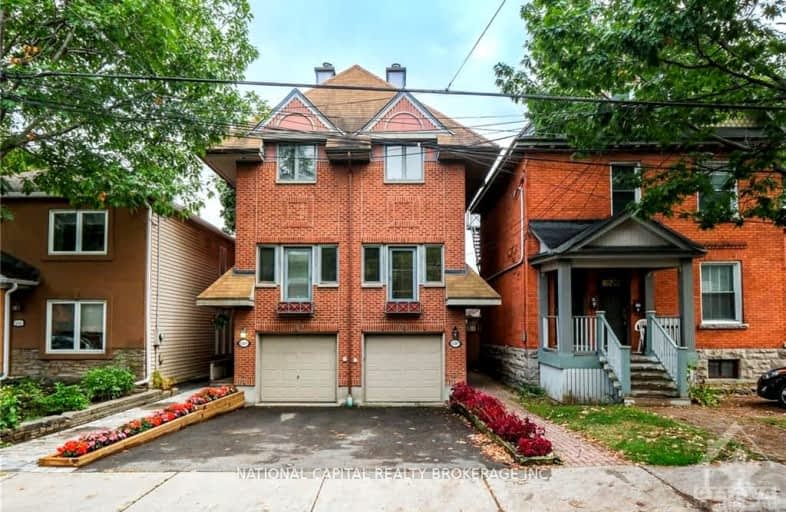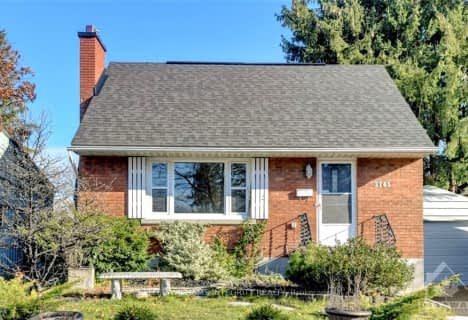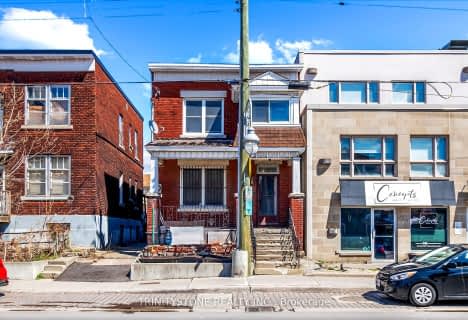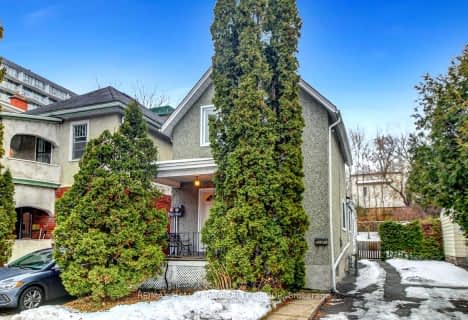
École élémentaire catholique Au Coeur d'Ottawa
Elementary: CatholicViscount Alexander Public School
Elementary: PublicLady Evelyn Alternative School
Elementary: PublicFirst Avenue Public School
Elementary: PublicElgin Street Public School
Elementary: PublicImmaculata Intermediate School
Elementary: CatholicUrban Aboriginal Alternate High School
Secondary: PublicRichard Pfaff Secondary Alternate Site
Secondary: PublicImmaculata High School
Secondary: CatholicÉcole secondaire publique De La Salle
Secondary: PublicLisgar Collegiate Institute
Secondary: PublicGlebe Collegiate Institute
Secondary: Public-
Brantwood Park
30 Marlowe Cres (btwn Clegg & Belgrave), Ottawa ON K1S 1H6 0.9km -
Patterson Park
Ottawa ON 1km -
Robinson's Field
Mann Ave and Range Rd, Ottawa ON 1.18km
-
Scotiabank
119 Mann Ave, Ottawa ON K1N 5A4 1.06km -
RBC Royal Bank
475 Bank St (at Flora St.), Ottawa ON K2P 1Z2 1.13km -
Export Development Canada
151 O'Connor St (O'Connor St.), Ottawa ON K2P 2M5 1.65km
- 2 bath
- 5 bed
50 PRESTON Street, West Centre Town, Ontario • K1R 7N7 • 4204 - West Centre Town
- 3 bath
- 5 bed
830 ST LAURENT Boulevard, Overbook - Castleheights and Area, Ontario • K1K 3A9 • 3503 - Castle Heights
- 4 bath
- 4 bed
1657 ALTA VISTA Drive, Alta Vista and Area, Ontario • K1G 0G4 • 3602 - Riverview Park
- 3 bath
- 8 bed
713 MORGAN Street, Vanier and Kingsview Park, Ontario • K1K 3M3 • 3404 - Vanier
- 3 bath
- 6 bed
214 CARILLON Street, Vanier and Kingsview Park, Ontario • K1L 5X8 • 3402 - Vanier
- 3 bath
- 3 bed
90 SPRUCE Street, West Centre Town, Ontario • K1R 6N9 • 4204 - West Centre Town
- 3 bath
- 3 bed
347 ST PATRICK Street, Lower Town - Sandy Hill, Ontario • K1N 5K6 • 4001 - Lower Town/Byward Market
- 3 bath
- 4 bed
295 BELL Street South, Dows Lake - Civic Hospital and Area, Ontario • K1S 4J9 • 4502 - West Centre Town
- 3 bath
- 4 bed
2141 ALTA VISTA Drive, Alta Vista and Area, Ontario • K1H 7L7 • 3606 - Alta Vista/Faircrest Heights
- 2 bath
- 5 bed
203 ST PATRICK Street, Lower Town - Sandy Hill, Ontario • K1N 5K2 • 4001 - Lower Town/Byward Market
- 2 bath
- 4 bed
189 Preston Street, West Centre Town, Ontario • K1R 7P8 • 4205 - West Centre Town
- 3 bath
- 5 bed
518 Clarence Street East, Lower Town - Sandy Hill, Ontario • K1N 5S2 • 4002 - Lower Town














