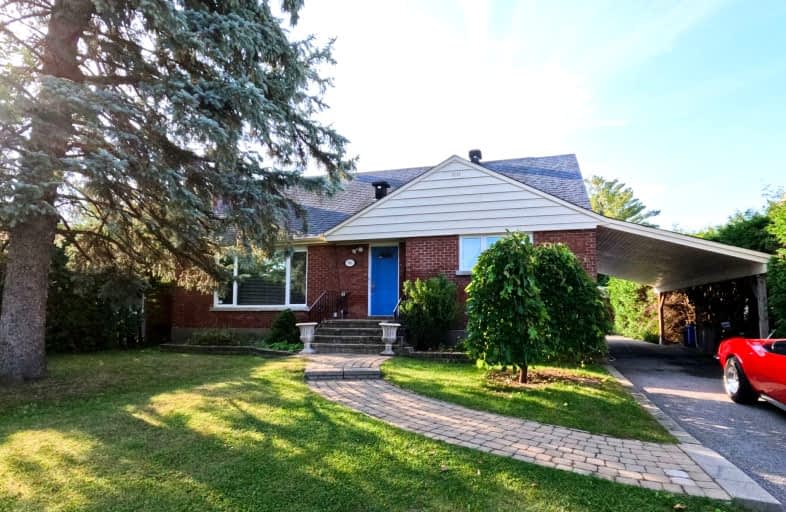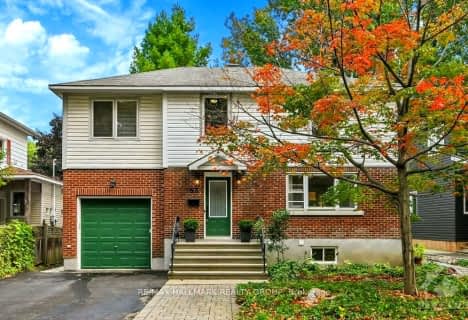Car-Dependent
- Most errands require a car.
Good Transit
- Some errands can be accomplished by public transportation.
Bikeable
- Some errands can be accomplished on bike.

Ottawa Children's Treatment Centre School
Elementary: HospitalRiverview Alternative School
Elementary: PublicSt. Gemma Elementary School
Elementary: CatholicSt Patrick's Intermediate School
Elementary: CatholicÉcole intermédiaire catholique Franco-Cité
Elementary: CatholicPleasant Park Public School
Elementary: PublicHillcrest High School
Secondary: PublicImmaculata High School
Secondary: CatholicRidgemont High School
Secondary: PublicÉcole secondaire catholique Franco-Cité
Secondary: CatholicSt Patrick's High School
Secondary: CatholicCanterbury High School
Secondary: Public-
O'Brien's Corner Pub
A-1785 Kilborn Avenue, Ottawa, ON K1H 6N2 1.06km -
Hometown Sports and Grill
1525 Bank Street, Ottawa, ON K1H 7Z1 1.85km -
Red Bird Live Music
1165 Bank Street, Ottawa, ON K1S 3X4 2.08km
-
Cafe 501
The Ottawa Hospital, 501 Smyth Rd, Ottawa, ON K1H 1C4 0.83km -
Green Bean Cafe
1791 Kilborn Avenue, Ottawa, ON K1H 6N1 1.07km -
Tim Horton
1583 Alta Vista Drive, Ottawa, ON K1G 0E9 1.54km
-
J.M. Sauvé Flex Fitness
1618 Botsford Street, Ottawa, ON K1G 0R3 1.74km -
Goodlife Fitness
1600 Heron Rd, Ottawa, ON K1V 2P5 1.75km -
Movati Athletic Trainyards
195 Trainyards Drive, Ottawa, ON K1G 3X8 2.27km
-
Shoppers Drug Mart
1559 Alta Vista Drive, Ottawa, ON K1G 0E9 1.58km -
Rexall Pharma Plus
1670 Heron Road, Ottawa, ON K1V 0C2 1.92km -
Shoppers Drug Mart
1582 Bank Street, Ottawa, ON K1H 7Z5 2km
-
Cafe 501
The Ottawa Hospital, 501 Smyth Rd, Ottawa, ON K1H 1C4 0.83km -
O'Brien's Corner Pub
A-1785 Kilborn Avenue, Ottawa, ON K1H 6N2 1.06km -
Green Bean Cafe
1791 Kilborn Avenue, Ottawa, ON K1H 6N1 1.07km
-
Blue Heron Mall
1500 Bank Street, Ottawa, ON K1H 7Z2 1.89km -
Billings Bridge Shopping Centre
2277 Riverside Drive E, Ottawa, ON K1H 7X6 1.91km -
Herongate Mall
1670 Heron Rd, Ottawa, ON K1V 0C2 1.92km
-
Hasty Market
1565 Alta Vista Drive, Ottawa, ON K1G 0E9 1.6km -
Farmboy
1500 Bank Street, Ottawa, ON K1P 5K9 1.81km -
Riley's Your Independent Grocer
2241 Riverside Drive, Billings Bridge Shopping Centre, Ottawa, ON K1H 7X5 1.88km
-
Ottawa Wine & Food Show
Lansdowne Park, 1015 Bank St, Ottawa, ON K1S 3W7 2.36km -
LCBO
22 Isabella St, Ottawa, ON K1S 1V4 2.94km -
LCBO
640 Bank Street, Ottawa, ON K1S 3Z8 3.03km
-
Riverside Service Centre
1540 Bank St, Ottawa, ON K1H 1.89km -
Pioneer Petroleums
631 Industrial Avenue, Ottawa, ON K1G 0Z1 2.17km -
Esso
1970 Walkley Road, Ottawa, ON K1H 1W1 2.32km
-
Mayfair Theatre
1074 Bank Street, Ottawa, ON K1S 3X3 2.21km -
Cineplex Lansdowne
325 Marche Way, Unite 107, Ottawa, ON K1S 2.29km -
Imagine Cinemas
1200 Saint Laurent Boulevard, Ottawa, ON K1K 3B8 3.6km
-
Ottawa Public Library / Bibliothèque publique d'Ottawa
Sunnyside Branch, 1049 Bank St, Ottawa, ON K1S 3W9 2.22km -
Carleton University Library
1125 Colonel By Drive, Ottawa, ON K1S 5B6 3.74km -
Greenboro District Library
363 Lorry Greenberg Drive, Ottawa, ON K1T 3P8 3.88km
-
The Ottawa Hospital
501 Smyth Road, Ottawa, ON K1H 8L6 0.53km -
CHEO
401 Smyth Road, Ottawa, ON K1H 8L1 0.54km -
L'Hopital D'ottawa Riverside Campus
1967 Riverside Dr, Ottawa, ON K1H 7W9 1.15km
-
Billings Estate Park
2100 Cabot St, Ottawa ON K1H 6K1 1.48km -
Cancer Survivors Park
1.99km -
Billings Bridge Park
Riverside Dr, Ottawa ON 2.22km
-
President's Choice Financial ATM
2241 Riverside Dr, Ottawa ON K1H 7X5 1.88km -
Banque TD
1582 Bank, Ottawa ON 1.98km -
Alterna Savings
2269 Riverside Dr ((Bank Street)), Ottawa ON K1H 8K2 2.11km
- 4 bath
- 5 bed
53 BULLOCK Avenue, Glebe - Ottawa East and Area, Ontario • K1S 1G9 • 4405 - Ottawa East



