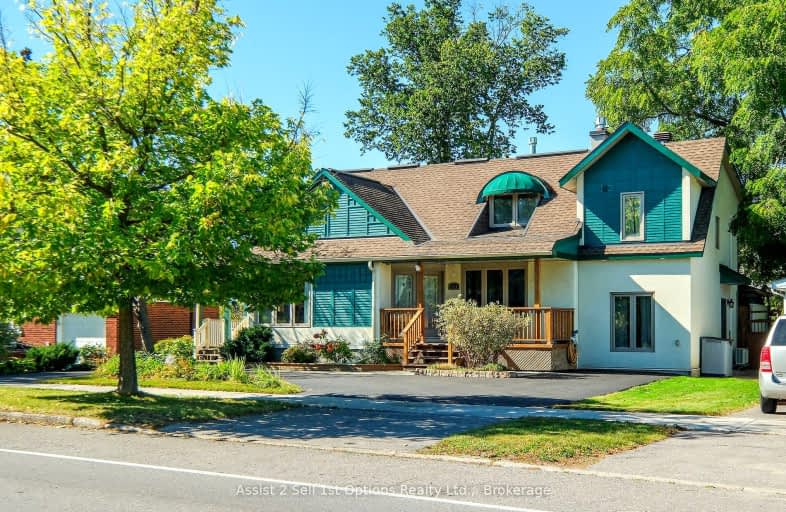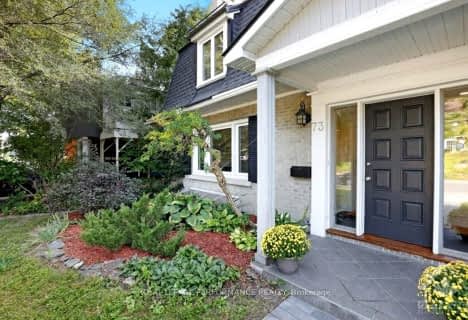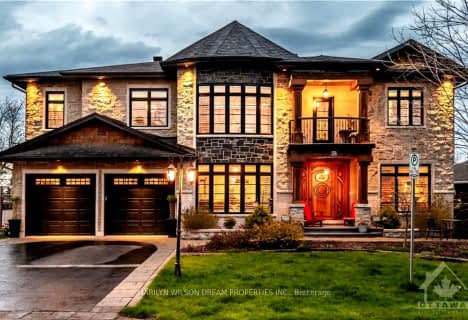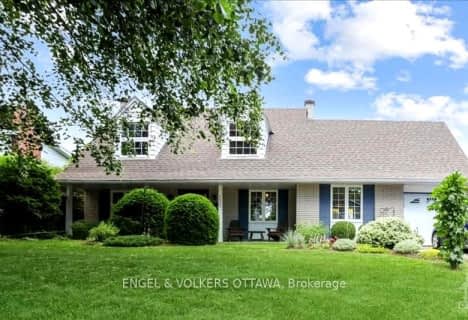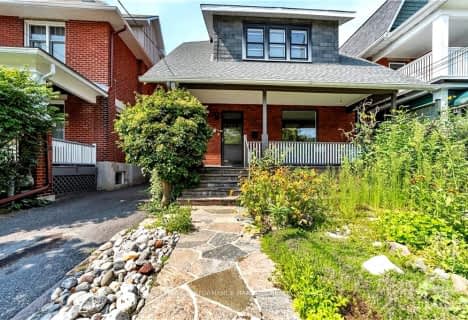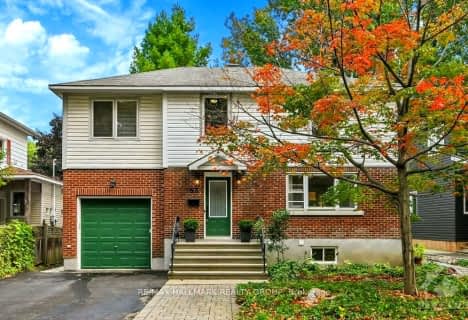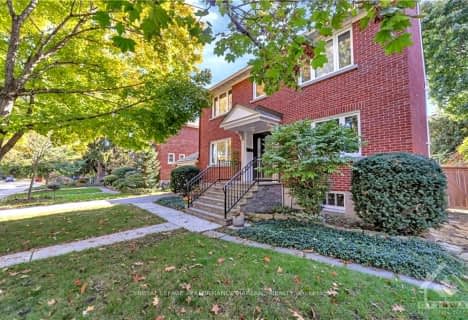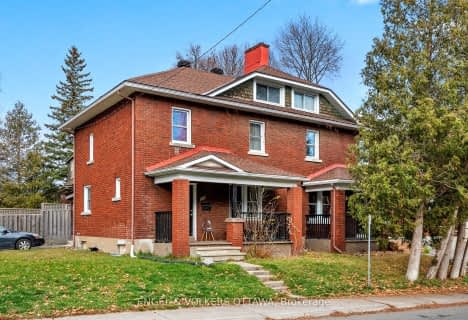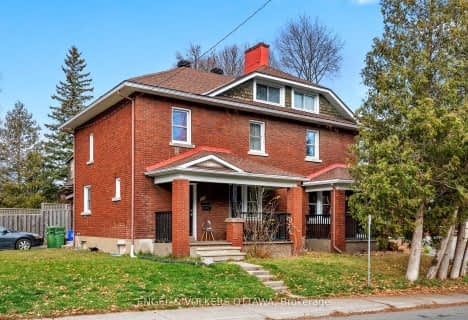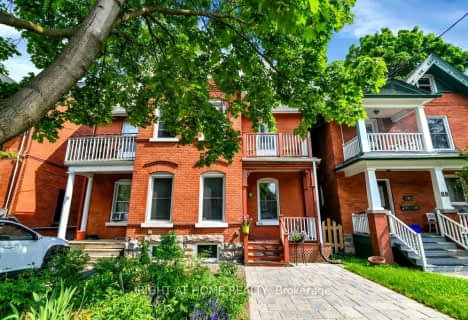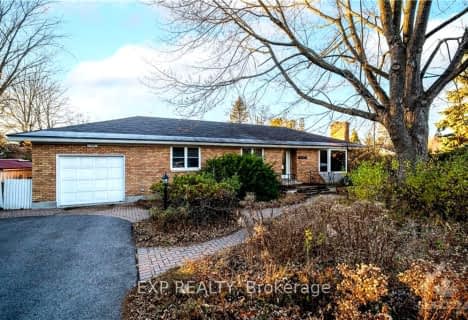Car-Dependent
- Most errands require a car.
Good Transit
- Some errands can be accomplished by public transportation.
Very Bikeable
- Most errands can be accomplished on bike.

Ottawa Children's Treatment Centre School
Elementary: HospitalRiverview Alternative School
Elementary: PublicSt. Gemma Elementary School
Elementary: CatholicSt Patrick's Intermediate School
Elementary: CatholicPleasant Park Public School
Elementary: PublicAlta Vista Public School
Elementary: PublicHillcrest High School
Secondary: PublicImmaculata High School
Secondary: CatholicBrookfield High School
Secondary: PublicRidgemont High School
Secondary: PublicÉcole secondaire catholique Franco-Cité
Secondary: CatholicSt Patrick's High School
Secondary: Catholic-
Centre des Petits d'Ottawa
445 Pleasant Park Rd, Ottawa ON K1H 5M9 0.68km -
Brighton Beach Park
Brighton Ave (at Rideau River Dr.), Ottawa ON 0.92km -
Grasshopper Hill Park
1609 Kilborn, Ottawa ON 1.06km
-
Alterna Savings
2269 Riverside Dr ((Bank Street)), Ottawa ON K1H 8K2 1.63km -
Scotiabank
325 Marche Way, Ottawa ON K1S 5J3 1.69km -
TD Canada Trust Branch and ATM
955 Bank St, Ottawa ON K1S 3W7 1.82km
- 5 bath
- 4 bed
353 WAVERLEY Street West, Ottawa Centre, Ontario • K2P 0W4 • 4103 - Ottawa Centre
- — bath
- — bed
18 CARLYLE Avenue, Glebe - Ottawa East and Area, Ontario • K1S 4Y3 • 4403 - Old Ottawa South
- 3 bath
- 8 bed
125 HOPEWELL Avenue, Glebe - Ottawa East and Area, Ontario • K1S 2Z2 • 4403 - Old Ottawa South
- 4 bath
- 5 bed
53 BULLOCK Avenue, Glebe - Ottawa East and Area, Ontario • K1S 1G9 • 4405 - Ottawa East
- — bath
- — bed
1790 KILBORN Avenue, Alta Vista and Area, Ontario • K1H 6N2 • 3609 - Guildwood Estates - Urbandale Acres
- 6 bath
- 4 bed
7 CLAREY Avenue, Glebe - Ottawa East and Area, Ontario • K1S 2R6 • 4402 - Glebe
- — bath
- — bed
66 SOUTHERN Drive, Glebe - Ottawa East and Area, Ontario • K1S 0P6 • 4404 - Old Ottawa South/Rideau Gardens
- 4 bath
- 8 bed
293-295 Holmwood Avenue, Glebe - Ottawa East and Area, Ontario • K1S 2R1 • 4401 - Glebe
- 4 bath
- 8 bed
293-295 Holmwood Avenue, Glebe - Ottawa East and Area, Ontario • K1S 2R1 • 4401 - Glebe
- 2 bath
- 3 bed
1944 RONALD Avenue, Alta Vista and Area, Ontario • K1H 5H9 • 3606 - Alta Vista/Faircrest Heights
