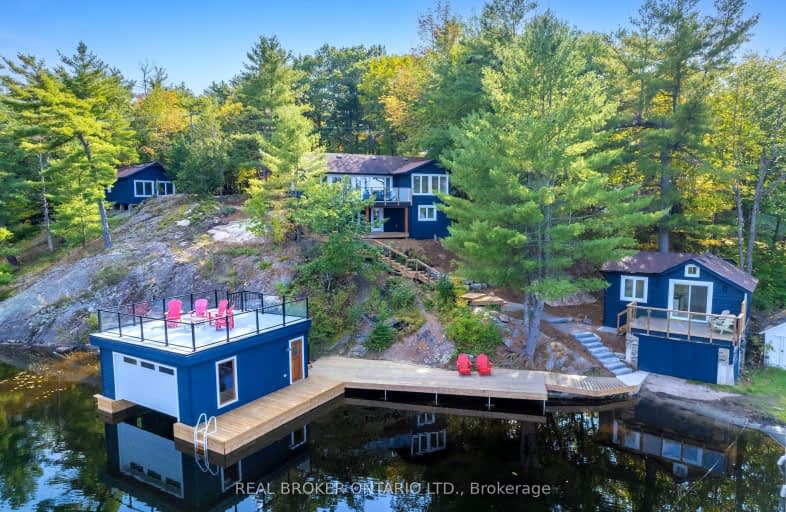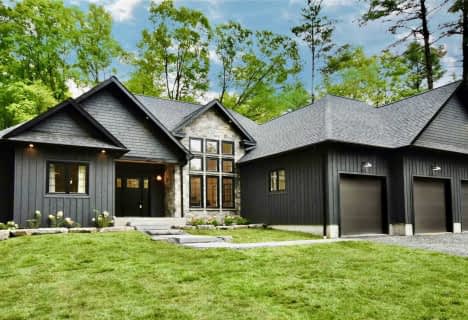Car-Dependent
- Almost all errands require a car.
Somewhat Bikeable
- Almost all errands require a car.

Muskoka Falls Public School
Elementary: PublicK P Manson Public School
Elementary: PublicMonsignor Michael O'Leary School
Elementary: CatholicGravenhurst Public School
Elementary: PublicMuskoka Beechgrove Public School
Elementary: PublicSevern Shores Public School
Elementary: PublicSt Dominic Catholic Secondary School
Secondary: CatholicGravenhurst High School
Secondary: PublicPatrick Fogarty Secondary School
Secondary: CatholicBracebridge and Muskoka Lakes Secondary School
Secondary: PublicTrillium Lakelands' AETC's
Secondary: PublicOrillia Secondary School
Secondary: Public-
Multisport Gravenhurst Tri
Torrance ON 4.92km -
Spalsh Park
Gravenhurst ON 4.92km -
Franklin Park
Severn Bridge ON 5.51km
-
BMO Bank of Montreal
225 Edward St, Gravenhurst ON P1P 1K8 4.54km -
CIBC
1190 Muskoka Rd S, Gravenhurst ON P1P 1K9 4.86km -
TD Bank Financial Group
2303 Hwy 11, Gravenhurst ON P1P 0C8 5.06km
- 2 bath
- 3 bed
- 1500 sqft
2411 Southwood Road, Gravenhurst, Ontario • P0E 1G0 • Gravenhurst










