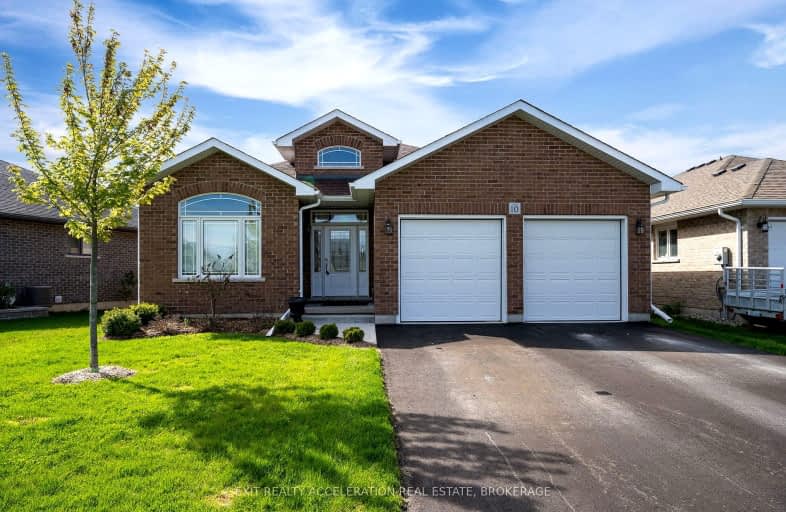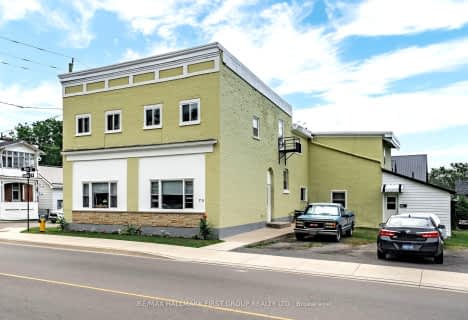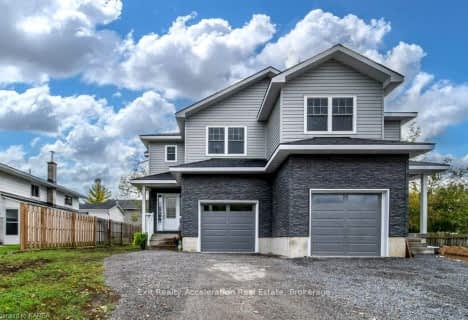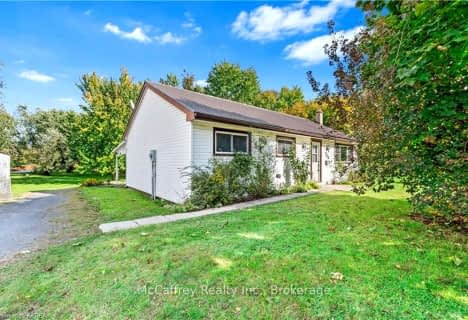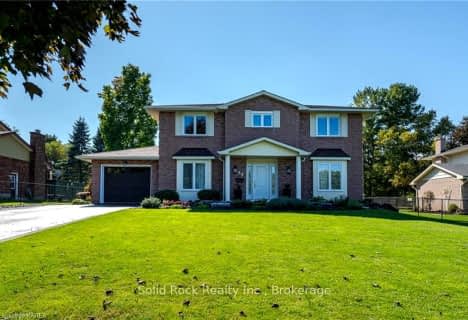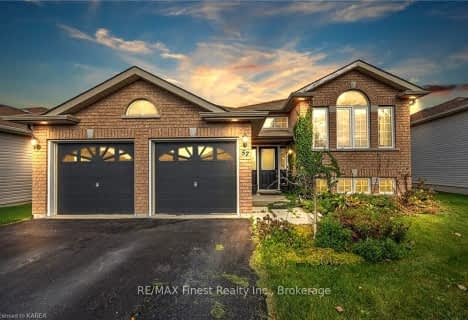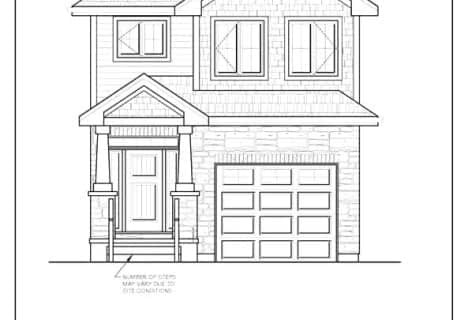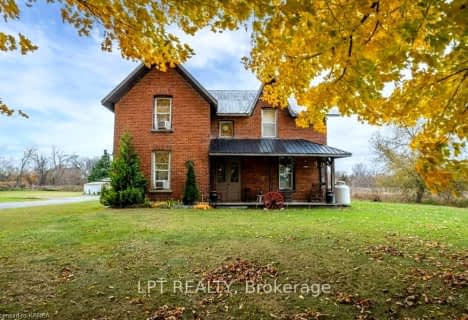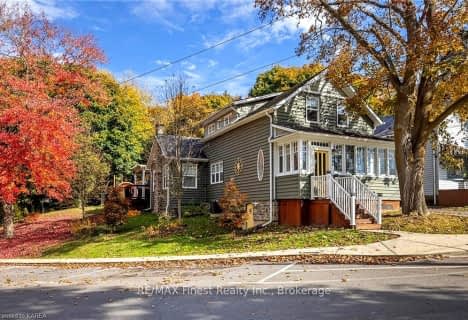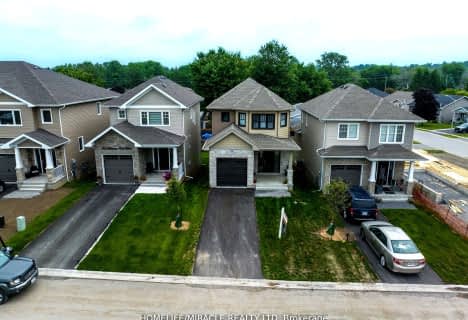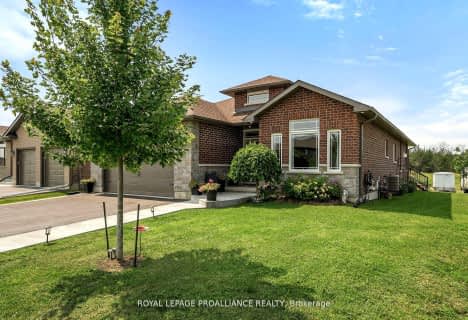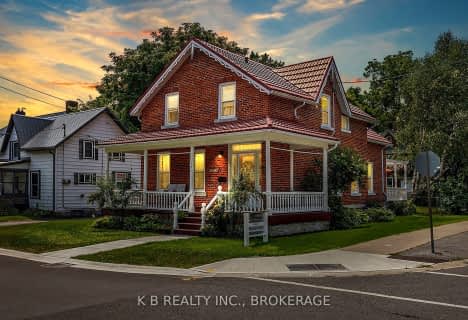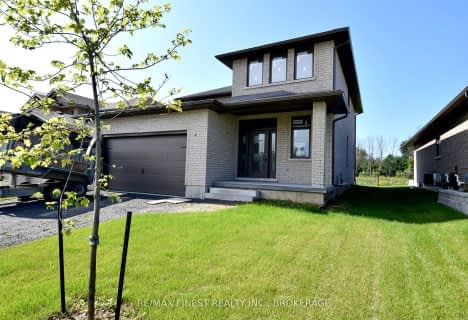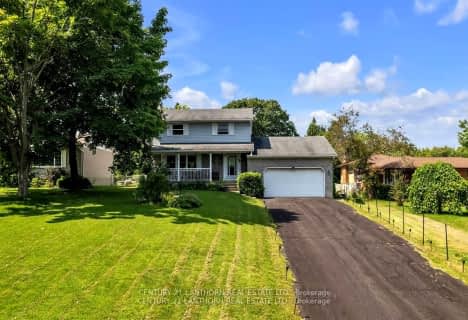Car-Dependent
- Almost all errands require a car.
Somewhat Bikeable
- Most errands require a car.

Newburgh Public School
Elementary: PublicDeseronto Public School
Elementary: PublicSelby Public School
Elementary: PublicJ J O'Neill Catholic School
Elementary: CatholicThe Prince Charles School
Elementary: PublicSouthview Public School
Elementary: PublicGateway Community Education Centre
Secondary: PublicErnestown Secondary School
Secondary: PublicPrince Edward Collegiate Institute
Secondary: PublicMoira Secondary School
Secondary: PublicNapanee District Secondary School
Secondary: PublicHoly Cross Catholic Secondary School
Secondary: Catholic-
Napanee Conservation Park
10 Victoria St (Pearl & Victoria), Napanee ON 2.54km -
Richmond Park
RR 6, Napanee ON K7R 3L1 2.73km -
Springside Park
Hwy 2, Napanee ON 3.13km
-
Scotiabank
1 Dundas St W, Napanee ON K7R 1Z3 2.55km -
BMO Bank of Montreal
4 Dundas St E, Napanee ON K7R 1H6 2.58km -
TD Bank Financial Group
24 Dundas St E, Napanee ON K7R 1H6 2.64km
- 3 bath
- 3 bed
- 1500 sqft
249 Heritage Park Drive, Greater Napanee, Ontario • K7R 0C7 • Greater Napanee
- 3 bath
- 3 bed
- 1500 sqft
132 Cherrywood Parkway, Greater Napanee, Ontario • K7R 3A1 • Greater Napanee
- 2 bath
- 4 bed
- 2000 sqft
192 Cherrywood Parkway, Greater Napanee, Ontario • K7R 0E2 • Greater Napanee
