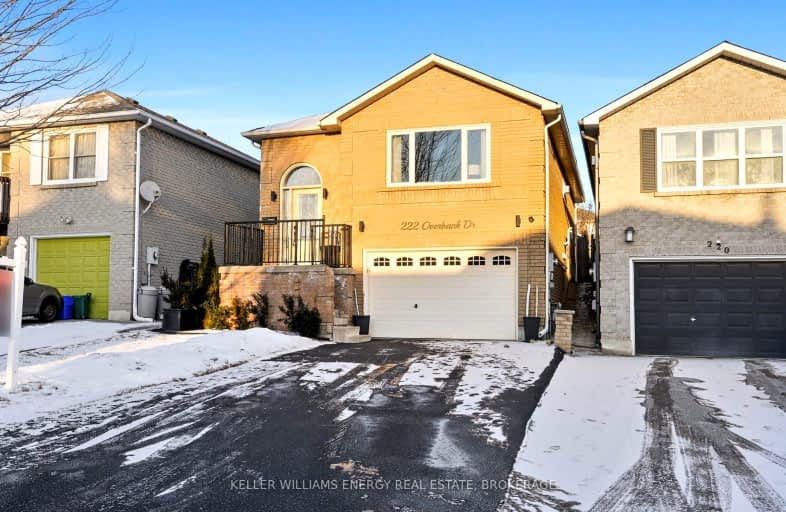Car-Dependent
- Most errands require a car.
48
/100
Some Transit
- Most errands require a car.
44
/100
Somewhat Bikeable
- Most errands require a car.
37
/100

École élémentaire Antonine Maillet
Elementary: Public
0.94 km
Woodcrest Public School
Elementary: Public
1.25 km
St Paul Catholic School
Elementary: Catholic
1.13 km
Stephen G Saywell Public School
Elementary: Public
0.58 km
Dr Robert Thornton Public School
Elementary: Public
0.85 km
Waverly Public School
Elementary: Public
1.23 km
Father Donald MacLellan Catholic Sec Sch Catholic School
Secondary: Catholic
1.68 km
Durham Alternative Secondary School
Secondary: Public
1.71 km
Monsignor Paul Dwyer Catholic High School
Secondary: Catholic
1.87 km
R S Mclaughlin Collegiate and Vocational Institute
Secondary: Public
1.54 km
Anderson Collegiate and Vocational Institute
Secondary: Public
2.22 km
O'Neill Collegiate and Vocational Institute
Secondary: Public
2.88 km
-
Goodman Park
Oshawa ON 1.01km -
Rundle Park
Oshawa ON 2.16km -
Memorial Park
100 Simcoe St S (John St), Oshawa ON 2.9km
-
Scotiabank
800 King St W (Thornton), Oshawa ON L1J 2L5 0.61km -
TD Bank Financial Group
22 Stevenson Rd (King St. W.), Oshawa ON L1J 5L9 1.27km -
Scotiabank
75 King St W, Oshawa ON L1H 8W7 1.3km














