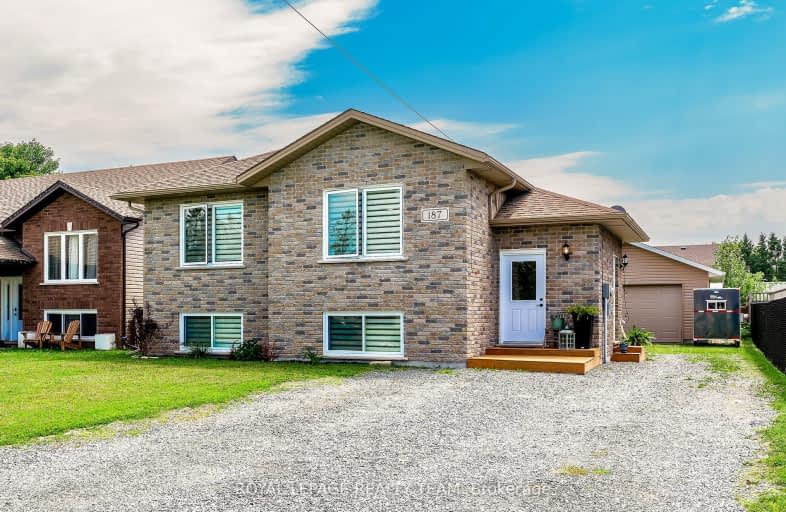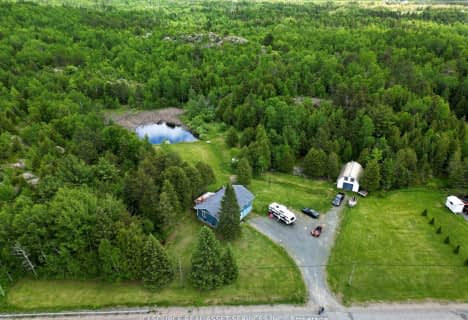Car-Dependent
- Most errands require a car.
Somewhat Bikeable
- Most errands require a car.

Chelmsford Valley District School
Elementary: PublicÉcole publique Franco-Nord
Elementary: PublicCopper Cliff Public School
Elementary: PublicChelmsford Public School
Elementary: PublicSt Charles Catholic School
Elementary: CatholicÉcole séparée Sainte-Marie
Elementary: CatholicAdult Day School
Secondary: PublicÉcole secondaire Catholique Champlain
Secondary: CatholicChelmsford Valley District Composite School
Secondary: PublicLively District Secondary School
Secondary: PublicÉcole secondaire catholique l'Horizon
Secondary: CatholicConfederation Secondary School
Secondary: Public-
Azilda Dog Park
3878 Mr 15, Blezard Valley ON 5.18km -
Langdon Park
MARTIN Rd (Main St), Ontario 7.13km -
R G Dow Swimming Pool
Copper Cliff ON P0M 1N0 8.87km
-
Scotiabank
11 Dexter, Azilda ON 0.62km -
Scotiabank
Azilda Shopping Ctr, Azilda ON P0M 1B0 2.43km -
CIBC
3775 144 Hwy, Chelmsford ON P0M 1L0 6.3km









