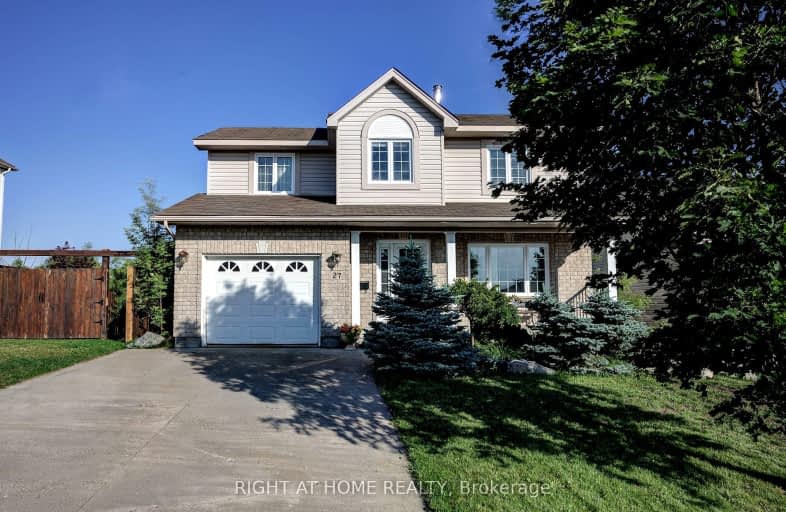Somewhat Walkable
- Some errands can be accomplished on foot.
64
/100
Somewhat Bikeable
- Most errands require a car.
26
/100

École publique Jeanne-Sauvé
Elementary: Public
0.86 km
École séparée St-Joseph
Elementary: Catholic
1.20 km
Marymount Elementary Academy
Elementary: Catholic
0.91 km
Queen Elizabeth II Public School
Elementary: Public
1.49 km
Lansdowne Public School
Elementary: Public
1.54 km
Alexander Public School
Elementary: Public
1.54 km
École Cap sur l'Avenir
Secondary: Public
0.87 km
Adult Day School
Secondary: Public
1.24 km
Marymount Academy Catholic School
Secondary: Catholic
0.91 km
École secondaire du Sacré-Coeur
Secondary: Catholic
0.61 km
Collège Notre-Dame
Secondary: Catholic
0.83 km
Sudbury Secondary School
Secondary: Public
1.21 km
-
Memorial Park
163 Minto St (Brady), Sudbury ON 0.88km -
Nickel District Conservation Authority
200 Brady St, Sudbury ON P3E 3L9 0.9km -
Eyer Playground
Sudbury ON 1.5km
-
Get Me Debt Free
430 Notre Dame Ave, Sudbury ON P3C 5K7 0.54km -
BMO Bank of Montreal
Cedar St, Sudbury ON 0.79km -
Banque Nationale du Canada
2 Lisgar St, Sudbury ON P3E 3L6 0.84km
$
$575,000
- 4 bath
- 4 bed
476 EVITA Lane., Sudbury Remote Area, Ontario • P3C 4N4 • Sudbury Remote Area



