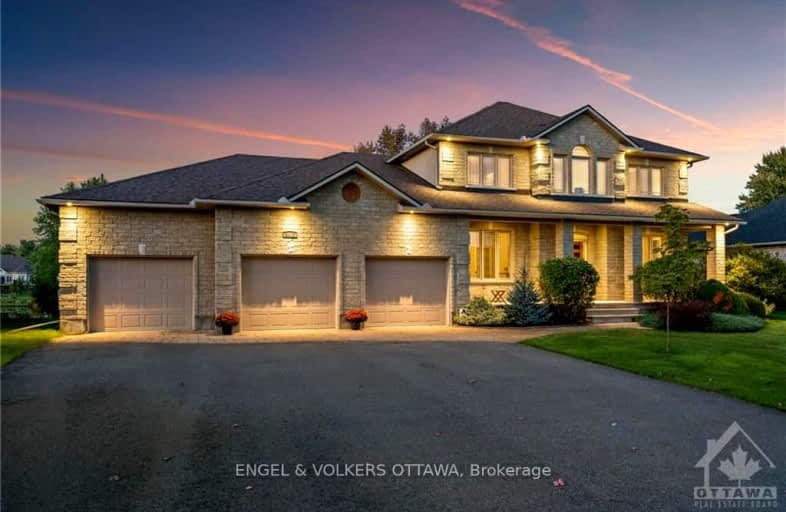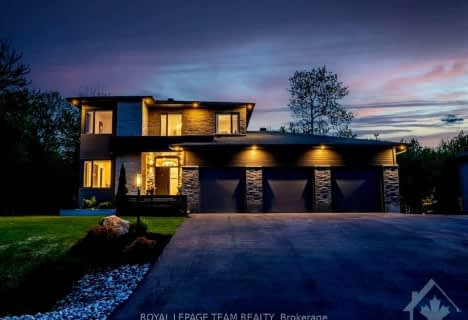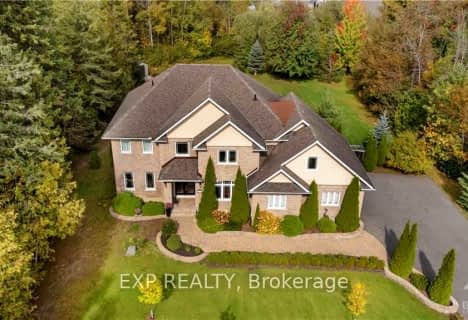- — bath
- — bed
1085 Tomkins Farm Crescent, Greely - Metcalfe - Osgoode - Vernon and, Ontario • K4P 1M5
- — bath
- — bed
5905 Red Castle Ridge, Manotick - Kars - Rideau Twp and Area, Ontario • K4M 0A6
- — bath
- — bed
6845 Springrun Place, Greely - Metcalfe - Osgoode - Vernon and, Ontario • K4P 0E1
- — bath
- — bed
6403 Deer Valley Crescent, Greely - Metcalfe - Osgoode - Vernon and, Ontario • K4P 0A9
- — bath
- — bed
6892 Lake Forest Walk, Greely - Metcalfe - Osgoode - Vernon and, Ontario • K4P 0A4
- — bath
- — bed
6986 Marco Street, Greely - Metcalfe - Osgoode - Vernon and, Ontario • K4P 1C4

Vimy Ridge Public School
Elementary: PublicGreely Elementary School
Elementary: PublicSt Mark Intermediate School
Elementary: CatholicSt Mary (Gloucester) Elementary School
Elementary: CatholicSt. Francis Xavier (7-8) Catholic School
Elementary: CatholicCastor Valley Elementary School
Elementary: PublicÉcole secondaire publique L'Alternative
Secondary: PublicÉcole secondaire des adultes Le Carrefour
Secondary: PublicOsgoode Township High School
Secondary: PublicSt Mark High School
Secondary: CatholicSt. Francis Xavier (9-12) Catholic School
Secondary: CatholicCanterbury High School
Secondary: Public- — bath
- — bed
1961 CEDARLAKES Way, Greely - Metcalfe - Osgoode - Vernon and, Ontario • K4P 1P2 • 1601 - Greely
- — bath
- — bed
6163 ELKWOOD Drive, Greely - Metcalfe - Osgoode - Vernon and, Ontario • K4P 1N1 • 1601 - Greely
- — bath
- — bed
6840 STILL MEADOW Way, Greely - Metcalfe - Osgoode - Vernon and, Ontario • K4P 0C9 • 1601 - Greely
- 5 bath
- 4 bed
556 SHOREWAY Drive, Greely - Metcalfe - Osgoode - Vernon and, Ontario • K4P 0G3 • 1601 - Greely
- — bath
- — bed
1818 CEDARLAKES Way, Greely - Metcalfe - Osgoode - Vernon and, Ontario • K4P 1P2 • 1601 - Greely
- 4 bath
- 4 bed
6730 SUNCREST Drive, Greely - Metcalfe - Osgoode - Vernon and, Ontario • K4P 0B3 • 1601 - Greely








