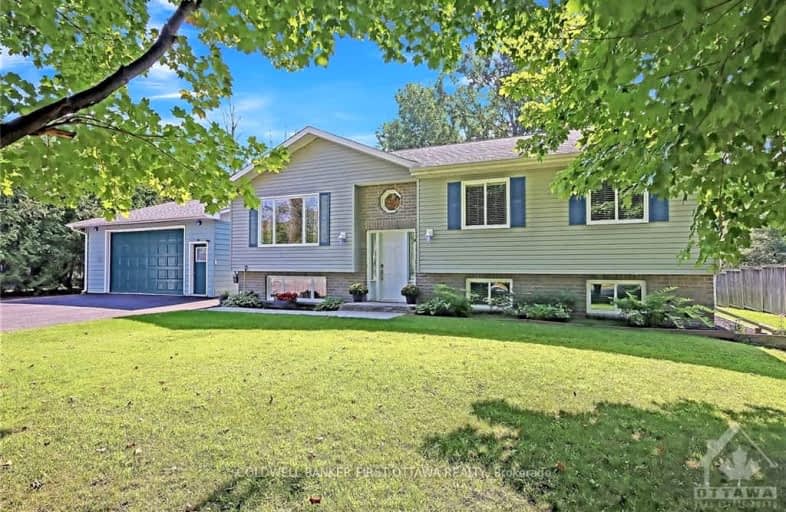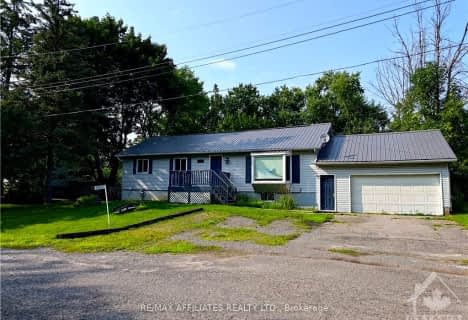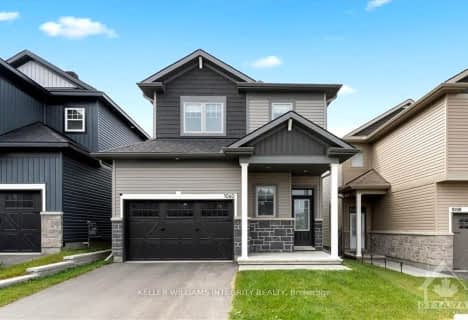Car-Dependent
- Almost all errands require a car.
Minimal Transit
- Almost all errands require a car.
Somewhat Bikeable
- Almost all errands require a car.

Vimy Ridge Public School
Elementary: PublicGreely Elementary School
Elementary: PublicBlossom Park Public School
Elementary: PublicÉcole élémentaire catholique Sainte-Bernadette
Elementary: CatholicSt Mary (Gloucester) Elementary School
Elementary: CatholicCastor Valley Elementary School
Elementary: PublicÉcole secondaire publique L'Alternative
Secondary: PublicÉcole secondaire des adultes Le Carrefour
Secondary: PublicOsgoode Township High School
Secondary: PublicSt Mark High School
Secondary: CatholicSt. Francis Xavier (9-12) Catholic School
Secondary: CatholicCanterbury High School
Secondary: Public-
Spratt Park
Spratt Rd (Owls Cabin), Ottawa ON K1V 1N5 9.59km -
windsor park in Downpatrick
10.51km -
Summerhill Park
560 Summerhill Dr, Manotick ON 10.53km
-
TD Canada Trust Branch and ATM
2940 Bank St, Ottawa ON K1T 1N8 8.68km -
TD Bank Financial Group
3467 Hawthorne Rd, Ottawa ON K1G 4G2 10.59km -
Ottawa-South Keys Shopping Centre Br
2210 Bank St (Hunt Club Rd.), Ottawa ON K1V 1J5 10.96km
- 2 bath
- 3 bed
1463 MEADOW Drive, Greely - Metcalfe - Osgoode - Vernon and, Ontario • K4P 1B1 • 1601 - Greely
- 0 bath
- 3 bed
6819 SUNSET Boulevard, Greely - Metcalfe - Osgoode - Vernon and, Ontario • K4P 1M6 • 1601 - Greely
- 3 bath
- 3 bed
1517 MAYRENE Crescent, Greely - Metcalfe - Osgoode - Vernon and, Ontario • K4P 1B2 • 1601 - Greely
- 3 bath
- 3 bed
1060 Kijik Crescent, Blossom Park - Airport and Area, Ontario • K1X 0H1 • 2605 - Blossom Park/Kemp Park/Findlay Creek






