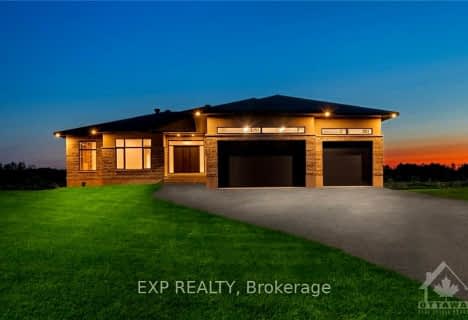
Vimy Ridge Public School
Elementary: PublicSt Catherine Elementary School
Elementary: CatholicGreely Elementary School
Elementary: PublicMetcalfe Public School
Elementary: PublicSt Mary (Gloucester) Elementary School
Elementary: CatholicCastor Valley Elementary School
Elementary: PublicÉcole secondaire publique L'Alternative
Secondary: PublicÉcole secondaire des adultes Le Carrefour
Secondary: PublicOsgoode Township High School
Secondary: PublicSt Mark High School
Secondary: CatholicSt. Francis Xavier (9-12) Catholic School
Secondary: CatholicCanterbury High School
Secondary: Public- — bath
- — bed
1564 SCOTTANNE Street, Greely - Metcalfe - Osgoode - Vernon and, Ontario • K4P 1R3 • 1601 - Greely
- — bath
- — bed
125 LAKE TRAIL Road, Greely - Metcalfe - Osgoode - Vernon and, Ontario • K4P 0G2 • 1601 - Greely
- 4 bath
- 3 bed
1598 SHAUNA Crescent, Greely - Metcalfe - Osgoode - Vernon and, Ontario • K4P 1M8 • 1601 - Greely
- 3 bath
- 3 bed
3987 Perennial Way, Greely - Metcalfe - Osgoode - Vernon and, Ontario • K4P 0E1 • 1601 - Greely
- 3 bath
- 4 bed
1860 Greys Creek Road, Greely - Metcalfe - Osgoode - Vernon and, Ontario • K4P 1H7 • 1605 - Osgoode Twp North of Reg Rd 6





