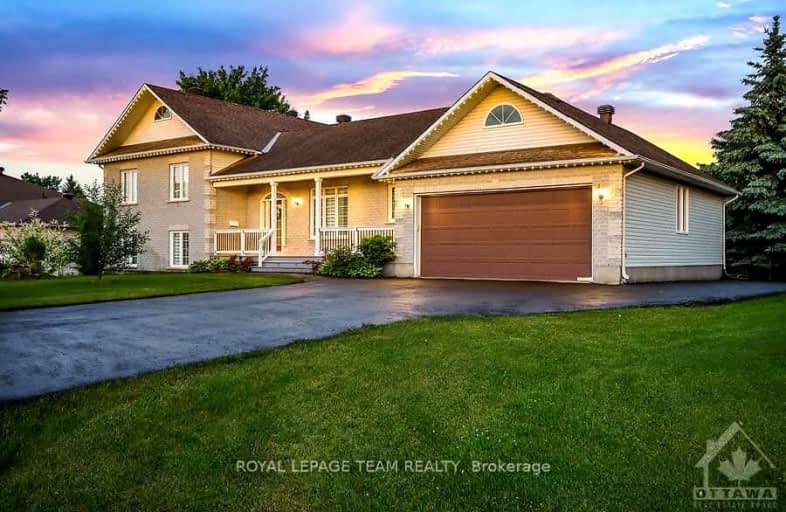Car-Dependent
- Almost all errands require a car.
Minimal Transit
- Almost all errands require a car.
Somewhat Bikeable
- Most errands require a car.
- — bath
- — bed
6823 SOUTH VILLAGE Drive, Greely - Metcalfe - Osgoode - Vernon and, Ontario • K4P 0A5
- — bath
- — bed
1085 Tomkins Farm Crescent, Greely - Metcalfe - Osgoode - Vernon and, Ontario • K4P 1M5
- — bath
- — bed
7010 Donwel Drive, Greely - Metcalfe - Osgoode - Vernon and, Ontario • K4P 1M7
- — bath
- — bed
7127 Shadow Ridge Drive, Greely - Metcalfe - Osgoode - Vernon and, Ontario • K4P 1B6
- — bath
- — bed
1613 Magic Morning Way, Greely - Metcalfe - Osgoode - Vernon and, Ontario • K4P 1B4
- — bath
- — bed
1266 Collier Crescent, Greely - Metcalfe - Osgoode - Vernon and, Ontario • K4P 1C1

Vimy Ridge Public School
Elementary: PublicGreely Elementary School
Elementary: PublicSt Mark Intermediate School
Elementary: CatholicSt Mary (Gloucester) Elementary School
Elementary: CatholicSt. Francis Xavier (7-8) Catholic School
Elementary: CatholicCastor Valley Elementary School
Elementary: PublicÉcole secondaire publique L'Alternative
Secondary: PublicÉcole secondaire des adultes Le Carrefour
Secondary: PublicOsgoode Township High School
Secondary: PublicSt Mark High School
Secondary: CatholicSt. Francis Xavier (9-12) Catholic School
Secondary: CatholicCanterbury High School
Secondary: Public-
Spratt Park
Spratt Rd (Owls Cabin), Ottawa ON K1V 1N5 9.11km -
Summerhill Park
560 Summerhill Dr, Manotick ON 9.36km -
Berry Glen Park
166 Berry Glen St (Rocky Hill Dr), Ottawa ON 10.62km
-
TD Canada Trust Branch and ATM
2940 Bank St, Ottawa ON K1T 1N8 11.77km -
Banque Nationale du Canada
1 Rideau Crest Dr, Nepean ON K2G 6A4 11.99km -
TD Bank Financial Group
3671 Strandherd Dr, Nepean ON K2J 4G8 13.1km
- 3 bath
- 4 bed
1467 SPARTAN GROVE Street, Greely - Metcalfe - Osgoode - Vernon and, Ontario • K4P 1G1 • 1601 - Greely
- — bath
- — bed
1636 STAGECOACH Road, Greely - Metcalfe - Osgoode - Vernon and, Ontario • K4P 1M1 • 1601 - Greely
- 4 bath
- 4 bed
6284 ELKWOOD Drive, Greely - Metcalfe - Osgoode - Vernon and, Ontario • K4P 1M9 • 1601 - Greely
- — bath
- — bed
125 LAKE TRAIL Road, Greely - Metcalfe - Osgoode - Vernon and, Ontario • K4P 0G2 • 1601 - Greely
- 2 bath
- 3 bed
6819 SUNSET Boulevard, Greely - Metcalfe - Osgoode - Vernon and, Ontario • K4P 1M6 • 1601 - Greely
- 4 bath
- 3 bed
1598 SHAUNA Crescent, Greely - Metcalfe - Osgoode - Vernon and, Ontario • K4P 1M8 • 1601 - Greely
- — bath
- — bed
6544 SILVER MAPLE Lane, Greely - Metcalfe - Osgoode - Vernon and, Ontario • K4P 1E2 • 1601 - Greely
- 3 bath
- 3 bed
6477 Wheatfield Crescent, Greely - Metcalfe - Osgoode - Vernon and, Ontario • K4P 1E8 • 1601 - Greely









