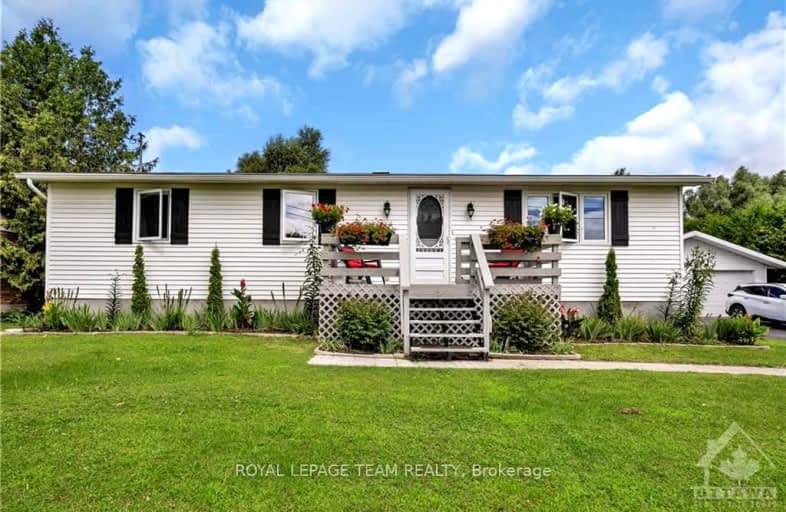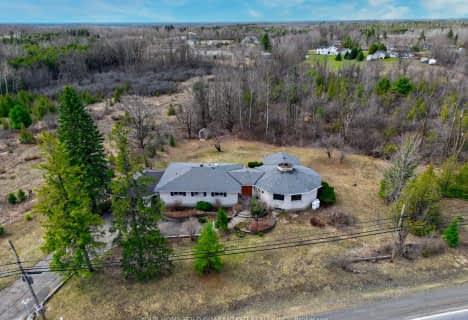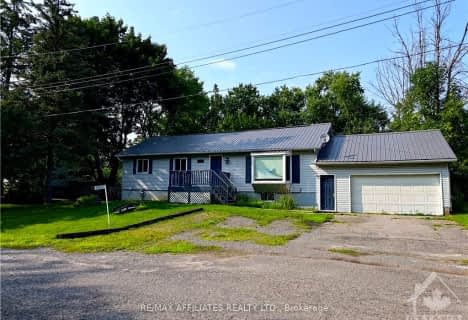Car-Dependent
- Almost all errands require a car.
No Nearby Transit
- Almost all errands require a car.
Somewhat Bikeable
- Most errands require a car.
- — bath
- — bed
416 Ginger Cres, Greely - Metcalfe - Osgoode - Vernon and, Ontario • K0A 2P0
- — bath
- — bed
2696 JOHANNES Street, Greely - Metcalfe - Osgoode - Vernon and, Ontario • K0A 2P0
- — bath
- — bed
420 Ginger Cres, Greely - Metcalfe - Osgoode - Vernon and, Ontario • K0A 2P0
- — bath
- — bed
2380 John Quinn Road, Greely - Metcalfe - Osgoode - Vernon and, Ontario • K0A 2P0
- — bath
- — bed
1608 Ashley Cardill Lane, Greely - Metcalfe - Osgoode - Vernon and, Ontario • K4M 1M7

Vimy Ridge Public School
Elementary: PublicSt Catherine Elementary School
Elementary: CatholicGreely Elementary School
Elementary: PublicMetcalfe Public School
Elementary: PublicSt Mary (Gloucester) Elementary School
Elementary: CatholicCastor Valley Elementary School
Elementary: PublicÉcole secondaire publique L'Alternative
Secondary: PublicRussell High School
Secondary: PublicSt. Thomas Aquinas Catholic High School
Secondary: CatholicOsgoode Township High School
Secondary: PublicSt Mark High School
Secondary: CatholicSt. Francis Xavier (9-12) Catholic School
Secondary: Catholic-
Spratt Park
Spratt Rd (Owls Cabin), Ottawa ON K1V 1N5 13.89km -
Jeffrey Armstrong Memorial Park
Nicholls Island Rd (River Rd), Ottawa ON 14.09km -
Summerhill Park
560 Summerhill Dr, Manotick ON 14.24km
-
TD Canada Trust Branch and ATM
2940 Bank St, Ottawa ON K1T 1N8 14.72km -
TD Bank Financial Group
3467 Hawthorne Rd, Ottawa ON K1G 4G2 16.38km -
TD Bank Financial Group
1044 St Guillaume Rd, Embrun ON K0A 1W0 16.58km
- 2 bath
- 3 bed
1463 MEADOW Drive, Greely - Metcalfe - Osgoode - Vernon and, Ontario • K4P 1B1 • 1601 - Greely
- 3 bath
- 3 bed
1517 Mayrene Crescent, Greely - Metcalfe - Osgoode - Vernon and, Ontario • K4P 1B2 • 1601 - Greely






