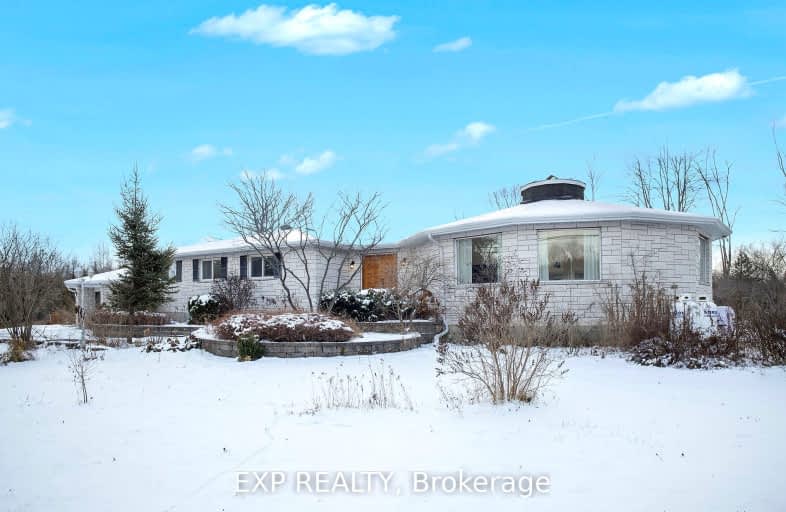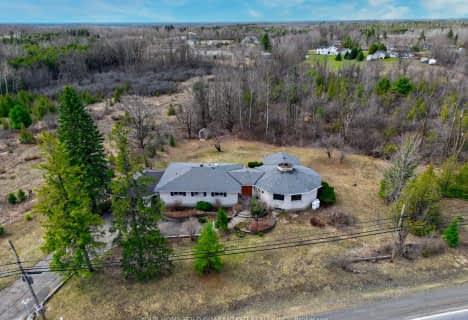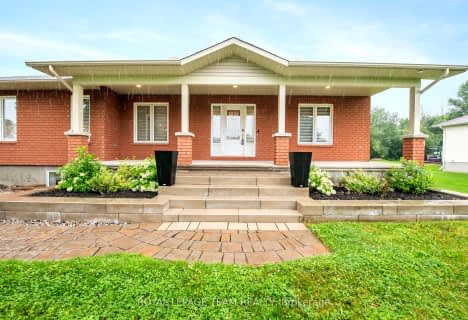Car-Dependent
- Almost all errands require a car.
No Nearby Transit
- Almost all errands require a car.
Somewhat Bikeable
- Most errands require a car.
- — bath
- — bed
2689 DERBY Street, Greely - Metcalfe - Osgoode - Vernon and, Ontario • K0A 2P0
- — bath
- — bed
416 Ginger Cres, Greely - Metcalfe - Osgoode - Vernon and, Ontario • K0A 2P0
- — bath
- — bed
420 Ginger Cres, Greely - Metcalfe - Osgoode - Vernon and, Ontario • K0A 2P0
- — bath
- — bed
2380 John Quinn Road, Greely - Metcalfe - Osgoode - Vernon and, Ontario • K0A 2P0

Vimy Ridge Public School
Elementary: PublicSt Catherine Elementary School
Elementary: CatholicGreely Elementary School
Elementary: PublicMetcalfe Public School
Elementary: PublicSt Mary (Gloucester) Elementary School
Elementary: CatholicCastor Valley Elementary School
Elementary: PublicÉcole secondaire publique L'Alternative
Secondary: PublicRussell High School
Secondary: PublicSt. Thomas Aquinas Catholic High School
Secondary: CatholicOsgoode Township High School
Secondary: PublicSt Mark High School
Secondary: CatholicSt. Francis Xavier (9-12) Catholic School
Secondary: Catholic-
Vernon Recreation Center
7950 Lawrence St (Alfa Street), Vernon ON K0A 3J0 8.87km -
Memorial Grove Park
335 Memorial Grove, Gloucester ON K1X 0E3 14.06km -
Parc Nimiq Park
Ottawa ON 14.23km
-
BMO Bank of Montreal
6045 Bank St, Greely ON K4P 0G5 5.1km -
Scotiabank
1116 Concession St, Russell ON K4R 1C9 11.82km -
TD Canada Trust ATM
2470 Bank St, Ottawa ON K1V 8S2 17.1km
- 2 bath
- 3 bed
8281 VICTORIA Street, Greely - Metcalfe - Osgoode - Vernon and, Ontario • K0A 2P0 • 1602 - Metcalfe
- 3 bath
- 4 bed
1860 GREYS CREEK Road, Greely - Metcalfe - Osgoode - Vernon and, Ontario • K4P 1H7 • 1605 - Osgoode Twp North of Reg Rd 6
- 2 bath
- 3 bed
- 2000 sqft
2760 Johannes Street, Greely - Metcalfe - Osgoode - Vernon and, Ontario • K0A 2P0 • 1602 - Metcalfe
- 2 bath
- 3 bed
- 1100 sqft
2711 Johannes Street, Greely - Metcalfe - Osgoode - Vernon and, Ontario • K0A 2P0 • 1602 - Metcalfe







