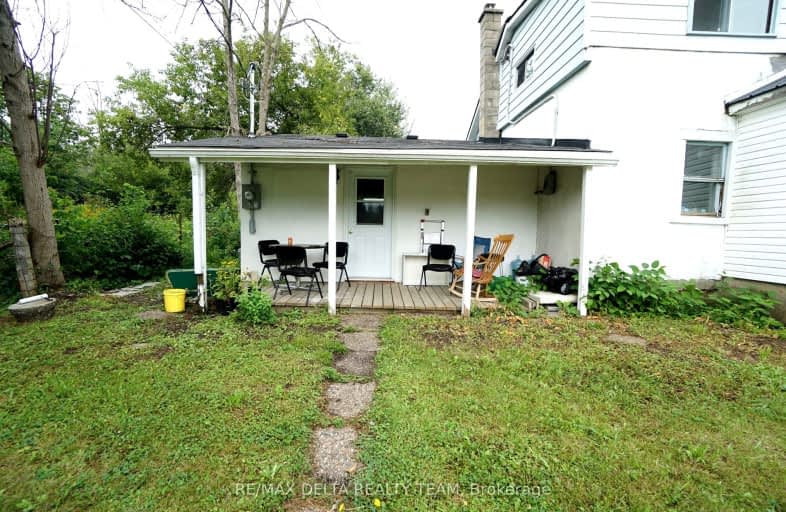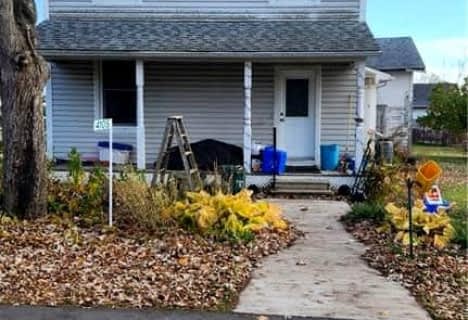Car-Dependent
- Almost all errands require a car.
No Nearby Transit
- Almost all errands require a car.
Somewhat Bikeable
- Most errands require a car.
- — bath
- — bed
7889 Skylark Street, Greely - Metcalfe - Osgoode - Vernon and, Ontario • K0A 3J0
- — bath
- — bed
7763 Lawrence Street, Greely - Metcalfe - Osgoode - Vernon and, Ontario • K0A 3J0
- — bath
- — bed
4057 Broadway Street, Greely - Metcalfe - Osgoode - Vernon and, Ontario • K0A 3J0
- — bath
- — bed
4052 Caracourt Drive, Greely - Metcalfe - Osgoode - Vernon and, Ontario • K0A 2W0
- — bath
- — bed
7838 Lawrence Street, Greely - Metcalfe - Osgoode - Vernon and, Ontario • K0A 3J0
- — bath
- — bed
7757 Lawrence Street, Greely - Metcalfe - Osgoode - Vernon and, Ontario • K0A 3J0
- — bath
- — bed
4105 TALBOT Street, Greely - Metcalfe - Osgoode - Vernon and, Ontario • K0A 3J0

École élémentaire catholique Sainte-Thérèse-d'Avila
Elementary: CatholicRussell Intermediate School
Elementary: PublicSt Catherine Elementary School
Elementary: CatholicMetcalfe Public School
Elementary: PublicWinchester Public School
Elementary: PublicCastor Valley Elementary School
Elementary: PublicRussell High School
Secondary: PublicNorth Dundas District High School
Secondary: PublicSt. Thomas Aquinas Catholic High School
Secondary: CatholicÉcole secondaire catholique Embrun
Secondary: CatholicOsgoode Township High School
Secondary: PublicSt Mark High School
Secondary: Catholic-
Joe Rowan Park
Glenwood Dr (Boland Street), Metcalfe ON K0A 2P0 8.55km -
Andy Shields South Park
1505 Old Prescott Rd, Ottawa ON K4P 1B8 13.4km -
Russell Fairgrounds
1076 Concession St, Russell ON K4R 1E8 13.83km
-
Metcalfe Br
8220 Victoria St, Kemptville ON 8.43km -
Scotiabank
5677 Main St, Osgoode ON K0A 2W0 10.72km -
Scotiabank
5677 Osgoode Main St, Osgoode ON K0A 2W0 10.75km



