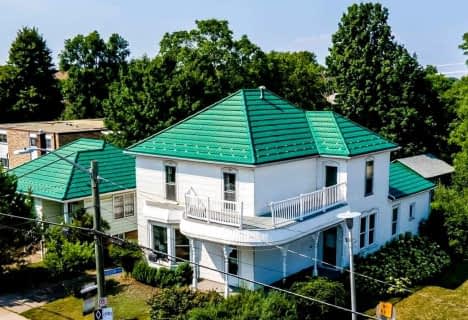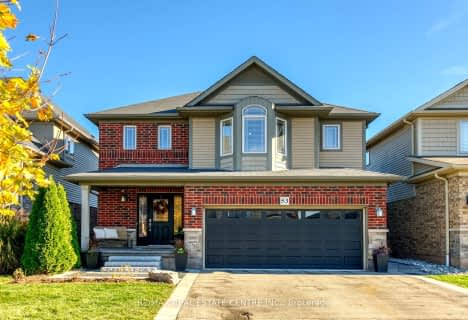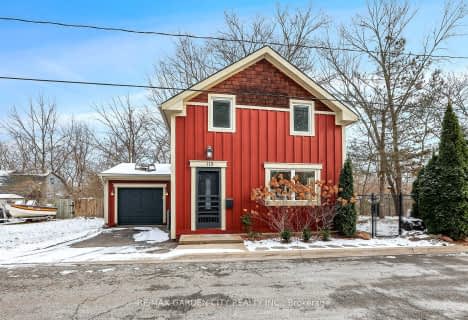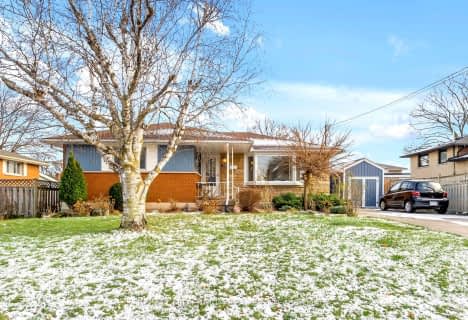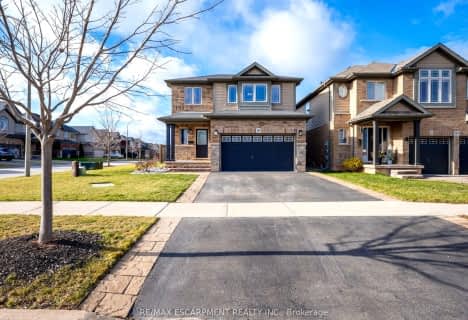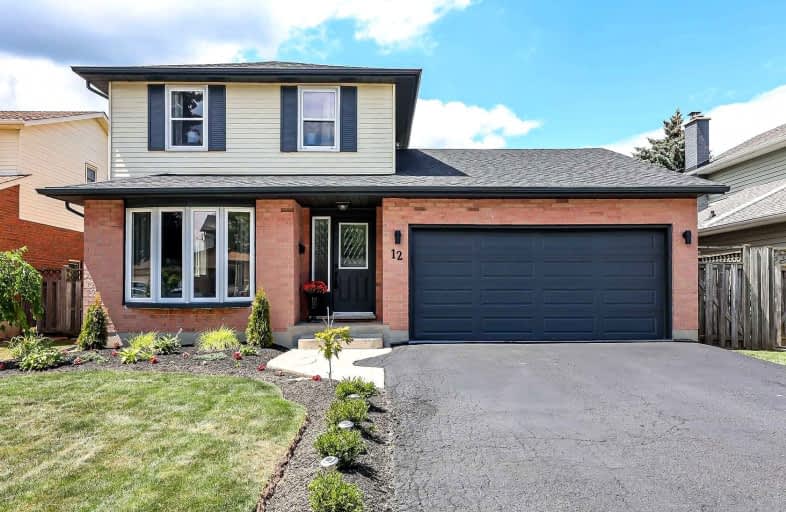

St Joseph Catholic Elementary School
Elementary: CatholicNelles Public School
Elementary: PublicSmith Public School
Elementary: PublicLakeview Public School
Elementary: PublicCentral Public School
Elementary: PublicOur Lady of Fatima Catholic Elementary School
Elementary: CatholicSouth Lincoln High School
Secondary: PublicBeamsville District Secondary School
Secondary: PublicGrimsby Secondary School
Secondary: PublicOrchard Park Secondary School
Secondary: PublicBlessed Trinity Catholic Secondary School
Secondary: CatholicCardinal Newman Catholic Secondary School
Secondary: Catholic- 3 bath
- 3 bed
- 2000 sqft
385 Kerman Avenue, Grimsby, Ontario • L3M 5C4 • 540 - Grimsby Beach
- 4 bath
- 3 bed
- 2000 sqft
14 Evergreens Drive, Grimsby, Ontario • L3M 5P8 • 541 - Grimsby West
- 4 bath
- 3 bed
- 1100 sqft
385 Murray Street, Grimsby, Ontario • L3M 0C7 • 540 - Grimsby Beach


