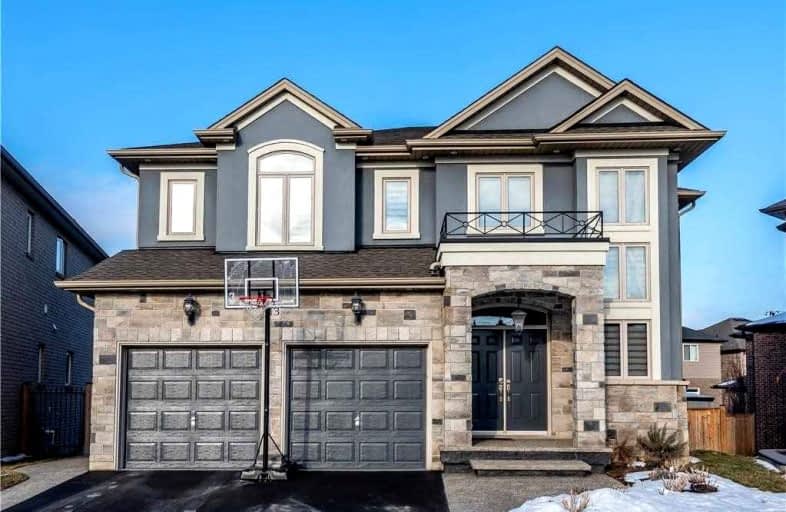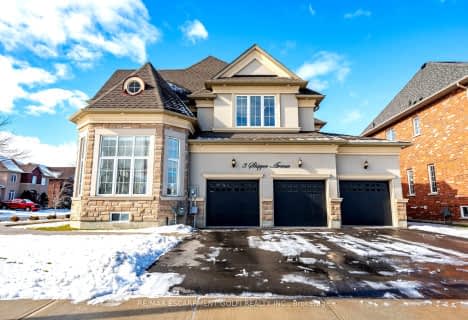
3D Walkthrough

Immaculate Heart of Mary Catholic Elementary School
Elementary: Catholic
4.27 km
Smith Public School
Elementary: Public
1.26 km
Central Public School
Elementary: Public
5.24 km
Our Lady of Fatima Catholic Elementary School
Elementary: Catholic
5.12 km
St. Gabriel Catholic Elementary School
Elementary: Catholic
1.20 km
Winona Elementary Elementary School
Elementary: Public
2.54 km
South Lincoln High School
Secondary: Public
14.03 km
Grimsby Secondary School
Secondary: Public
5.00 km
Orchard Park Secondary School
Secondary: Public
6.75 km
Blessed Trinity Catholic Secondary School
Secondary: Catholic
4.12 km
Saltfleet High School
Secondary: Public
12.34 km
Cardinal Newman Catholic Secondary School
Secondary: Catholic
9.53 km



