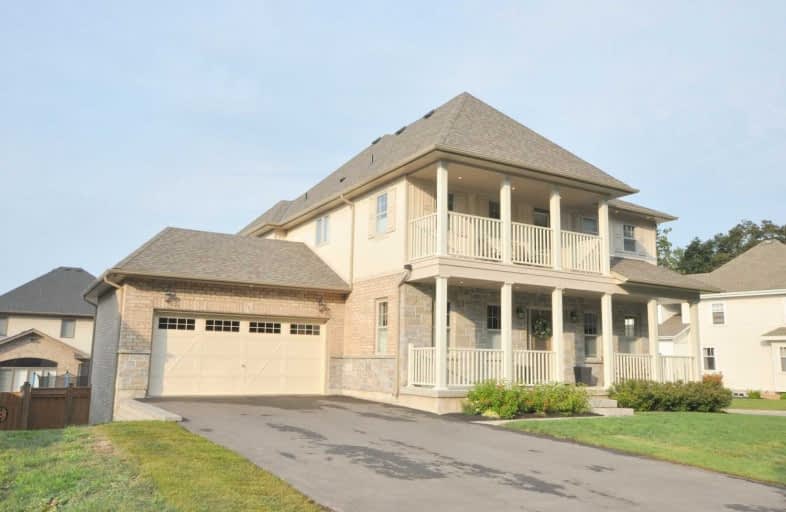
St Joseph Catholic Elementary School
Elementary: Catholic
1.97 km
Nelles Public School
Elementary: Public
2.56 km
Smith Public School
Elementary: Public
2.97 km
Lakeview Public School
Elementary: Public
1.83 km
Central Public School
Elementary: Public
1.25 km
Our Lady of Fatima Catholic Elementary School
Elementary: Catholic
1.57 km
South Lincoln High School
Secondary: Public
11.28 km
Beamsville District Secondary School
Secondary: Public
9.25 km
Grimsby Secondary School
Secondary: Public
0.94 km
Orchard Park Secondary School
Secondary: Public
10.85 km
Blessed Trinity Catholic Secondary School
Secondary: Catholic
0.42 km
Cardinal Newman Catholic Secondary School
Secondary: Catholic
13.62 km





