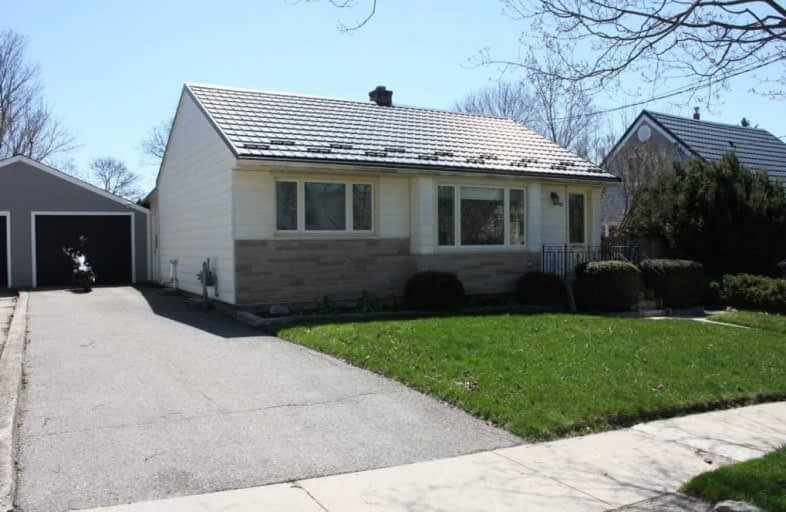Sold on May 17, 2019
Note: Property is not currently for sale or for rent.

-
Type: Detached
-
Style: Bungalow
-
Lot Size: 50 x 100 Feet
-
Age: No Data
-
Taxes: $3,400 per year
-
Days on Site: 7 Days
-
Added: Sep 07, 2019 (1 week on market)
-
Updated:
-
Last Checked: 3 months ago
-
MLS®#: X4446023
-
Listed By: Century 21 all-pro realty (1993) ltd., brokerage
2 Bedroom Move In Ready Bungalow. Beautiful Hardwood Floors On Main Floor. Kitchen Has Quartz Counter Tops, Tile Floors, Under Cabinet Lightening And All Appliances Are Included. Newer Windows And A Metal Roof. 4 Season Sunroom Has Heated Tile Floors, A Corner Gas Stove, 2 Skylights And Walkout To Covered Porch And Completely Fenced In Backyard. Fully Finished Basement With Large Rec Room (L Shaped)Excellent Starter Or Retirement Home In A Great Location!
Extras
Inclusions: Dishwasher, Dryer, Microwave,Fridge, Stove, Washer, Hot Water Tank Owned, Satellite Equipment, Window Coverings All Light Fixtures, Fridge In Laundry Room, Shed. / Excludes Infrared Heater In Garage. Rental Nil
Property Details
Facts for 10 Chase Avenue, Guelph
Status
Days on Market: 7
Last Status: Sold
Sold Date: May 17, 2019
Closed Date: Jul 12, 2019
Expiry Date: Jul 31, 2019
Sold Price: $480,000
Unavailable Date: May 17, 2019
Input Date: May 10, 2019
Property
Status: Sale
Property Type: Detached
Style: Bungalow
Area: Guelph
Community: Onward Willow
Availability Date: Tba
Inside
Bedrooms: 2
Bathrooms: 3
Kitchens: 1
Rooms: 9
Den/Family Room: No
Air Conditioning: Central Air
Fireplace: Yes
Laundry Level: Lower
Washrooms: 3
Building
Basement: Full
Heat Type: Forced Air
Heat Source: Gas
Exterior: Alum Siding
Exterior: Brick
Water Supply: Municipal
Special Designation: Unknown
Other Structures: Garden Shed
Parking
Driveway: Available
Garage Spaces: 1
Garage Type: Attached
Covered Parking Spaces: 3
Total Parking Spaces: 3
Fees
Tax Year: 2018
Tax Legal Description: Lot 66, Plan 146, Guelph
Taxes: $3,400
Land
Cross Street: Sleeman
Municipality District: Guelph
Fronting On: South
Parcel Number: 712740092
Pool: None
Sewer: Sewers
Lot Depth: 100 Feet
Lot Frontage: 50 Feet
Acres: < .50
Zoning: Residential
Rooms
Room details for 10 Chase Avenue, Guelph
| Type | Dimensions | Description |
|---|---|---|
| Kitchen Main | 3.55 x 2.51 | |
| Dining Main | 5.23 x 3.47 | |
| Sunroom Main | 4.19 x 3.37 | W/O To Porch |
| Master Main | 3.47 x 3.47 | |
| Br Main | 3.47 x 2.81 | |
| Bathroom Main | 1.98 x 1.52 | 4 Pc Bath |
| Bathroom Bsmt | 1.85 x 0.78 | 2 Pc Bath |
| Bathroom Bsmt | - | Combined W/Laundry |
| Rec Bsmt | 8.53 x 3.07 | |
| Other Bsmt | 2.59 x 1.93 | |
| Laundry Bsmt | 5.79 x 3.35 |
| XXXXXXXX | XXX XX, XXXX |
XXXX XXX XXXX |
$XXX,XXX |
| XXX XX, XXXX |
XXXXXX XXX XXXX |
$XXX,XXX |
| XXXXXXXX XXXX | XXX XX, XXXX | $480,000 XXX XXXX |
| XXXXXXXX XXXXXX | XXX XX, XXXX | $479,900 XXX XXXX |

St Joseph Catholic School
Elementary: CatholicSt Francis of Assisi Catholic School
Elementary: CatholicSt Peter Catholic School
Elementary: CatholicWillow Road Public School
Elementary: PublicTaylor Evans Public School
Elementary: PublicPaisley Road Public School
Elementary: PublicSt John Bosco Catholic School
Secondary: CatholicCollege Heights Secondary School
Secondary: PublicOur Lady of Lourdes Catholic School
Secondary: CatholicGuelph Collegiate and Vocational Institute
Secondary: PublicCentennial Collegiate and Vocational Institute
Secondary: PublicJohn F Ross Collegiate and Vocational Institute
Secondary: Public- — bath
- — bed
326 Exhibition Street, Guelph, Ontario • N1H 4S2 • Exhibition Park



