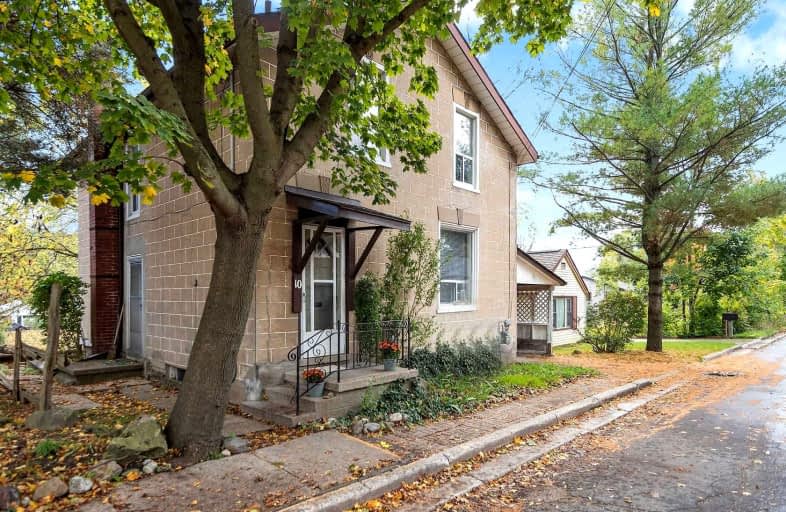
ÉÉC Saint-René-Goupil
Elementary: Catholic
1.81 km
Central Public School
Elementary: Public
0.79 km
St Joseph Catholic School
Elementary: Catholic
1.19 km
Paisley Road Public School
Elementary: Public
1.14 km
Ecole King George Public School
Elementary: Public
1.98 km
John McCrae Public School
Elementary: Public
0.50 km
St John Bosco Catholic School
Secondary: Catholic
0.68 km
College Heights Secondary School
Secondary: Public
1.91 km
Our Lady of Lourdes Catholic School
Secondary: Catholic
1.71 km
Guelph Collegiate and Vocational Institute
Secondary: Public
0.79 km
Centennial Collegiate and Vocational Institute
Secondary: Public
1.78 km
John F Ross Collegiate and Vocational Institute
Secondary: Public
2.79 km
