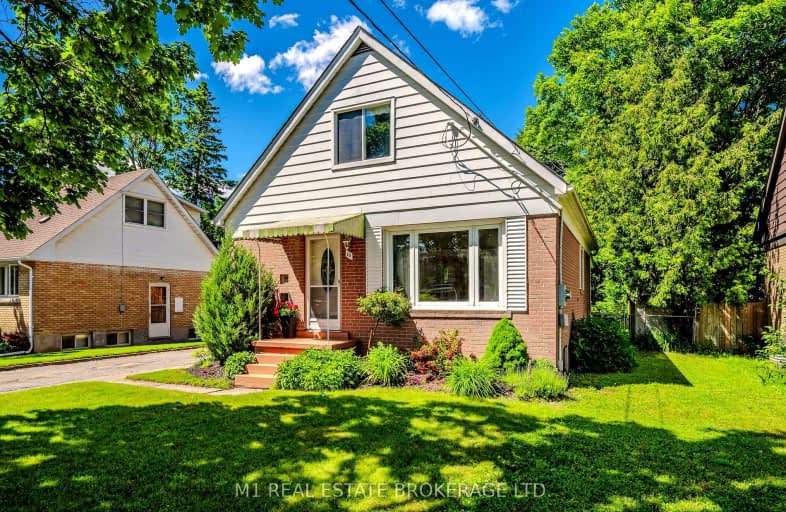Very Walkable
- Most errands can be accomplished on foot.
75
/100
Some Transit
- Most errands require a car.
36
/100
Bikeable
- Some errands can be accomplished on bike.
55
/100

Holy Rosary Catholic School
Elementary: Catholic
0.56 km
Ottawa Crescent Public School
Elementary: Public
0.28 km
John Galt Public School
Elementary: Public
0.75 km
Edward Johnson Public School
Elementary: Public
0.79 km
Ecole King George Public School
Elementary: Public
0.88 km
St John Catholic School
Elementary: Catholic
1.13 km
St John Bosco Catholic School
Secondary: Catholic
2.15 km
Our Lady of Lourdes Catholic School
Secondary: Catholic
2.29 km
St James Catholic School
Secondary: Catholic
1.17 km
Guelph Collegiate and Vocational Institute
Secondary: Public
2.38 km
Centennial Collegiate and Vocational Institute
Secondary: Public
4.52 km
John F Ross Collegiate and Vocational Institute
Secondary: Public
0.10 km
-
Exhibition Park
81 London Rd W, Guelph ON N1H 2B8 1.88km -
O’Connor Lane Park
Guelph ON 2.31km -
Eastview Community Park
Guelph ON 2.53km
-
TD Bank Financial Group
350 Eramosa Rd (Stevenson), Guelph ON N1E 2M9 0.23km -
President's Choice Financial ATM
297 Eramosa Rd, Guelph ON N1E 2M7 0.4km -
Scotiabank
585 Eramosa Rd, Guelph ON N1E 2N4 0.66km








