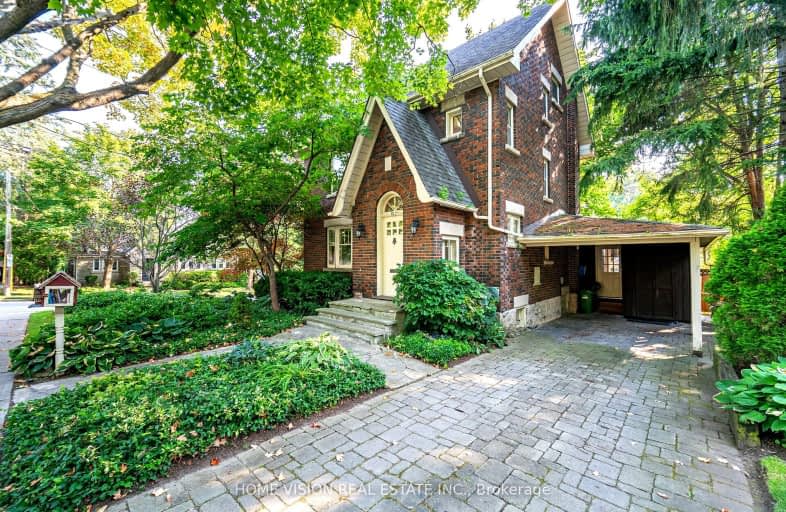Car-Dependent
- Most errands require a car.
47
/100
Good Transit
- Some errands can be accomplished by public transportation.
51
/100
Very Bikeable
- Most errands can be accomplished on bike.
82
/100

Sacred HeartCatholic School
Elementary: Catholic
1.60 km
Priory Park Public School
Elementary: Public
1.40 km
Ecole Guelph Lake Public School
Elementary: Public
1.33 km
ÉÉC Saint-René-Goupil
Elementary: Catholic
1.34 km
Jean Little Public School
Elementary: Public
1.73 km
John McCrae Public School
Elementary: Public
0.94 km
St John Bosco Catholic School
Secondary: Catholic
1.65 km
College Heights Secondary School
Secondary: Public
1.79 km
St James Catholic School
Secondary: Catholic
2.97 km
Guelph Collegiate and Vocational Institute
Secondary: Public
2.14 km
Centennial Collegiate and Vocational Institute
Secondary: Public
1.55 km
John F Ross Collegiate and Vocational Institute
Secondary: Public
3.32 km
-
Donald Forester Sculpture Park
0.28km -
Silvercreek Park
Guelph ON 1.29km -
Dog Days Therapy Dog Drop in
University Ctr (CSA), Guelph ON 1.57km
-
CIBC
50 Stone Rd E, Guelph ON N1G 2W1 0.85km -
TD Bank Financial Group
496 Edinburgh Rd S (at Stone Road), Guelph ON N1G 4Z1 1.42km -
TD Canada Trust ATM
496 Edinburgh Rd S, Guelph ON N1G 4Z1 1.42km







