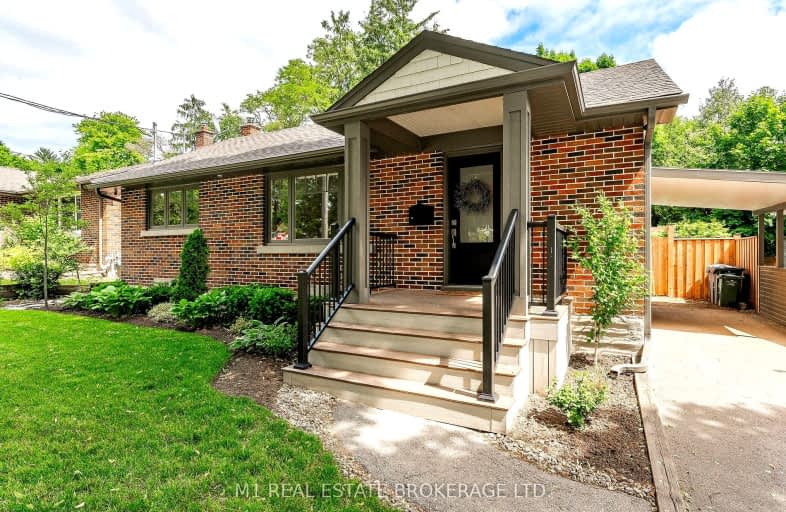Somewhat Walkable
- Some errands can be accomplished on foot.
65
/100
Some Transit
- Most errands require a car.
42
/100
Bikeable
- Some errands can be accomplished on bike.
67
/100

École élémentaire L'Odyssée
Elementary: Public
0.36 km
Holy Rosary Catholic School
Elementary: Catholic
0.73 km
Victory Public School
Elementary: Public
1.45 km
St Patrick Catholic School
Elementary: Catholic
1.36 km
Edward Johnson Public School
Elementary: Public
0.56 km
Waverley Drive Public School
Elementary: Public
0.95 km
St John Bosco Catholic School
Secondary: Catholic
2.61 km
Our Lady of Lourdes Catholic School
Secondary: Catholic
1.94 km
St James Catholic School
Secondary: Catholic
2.45 km
Guelph Collegiate and Vocational Institute
Secondary: Public
2.51 km
Centennial Collegiate and Vocational Institute
Secondary: Public
4.98 km
John F Ross Collegiate and Vocational Institute
Secondary: Public
1.38 km
-
Exhibition Park
81 London Rd W, Guelph ON N1H 2B8 1.9km -
Hillcrest Park
Guelph ON 2.34km -
Brant Park
Guelph ON 2.5km
-
TD Bank Financial Group
350 Eramosa Rd (Stevenson), Guelph ON N1E 2M9 1.2km -
CIBC
9 Woodlawn Rd W, Guelph ON N1H 1G8 1.27km -
Scotiabank
585 Eramosa Rd, Guelph ON N1E 2N4 1.33km










