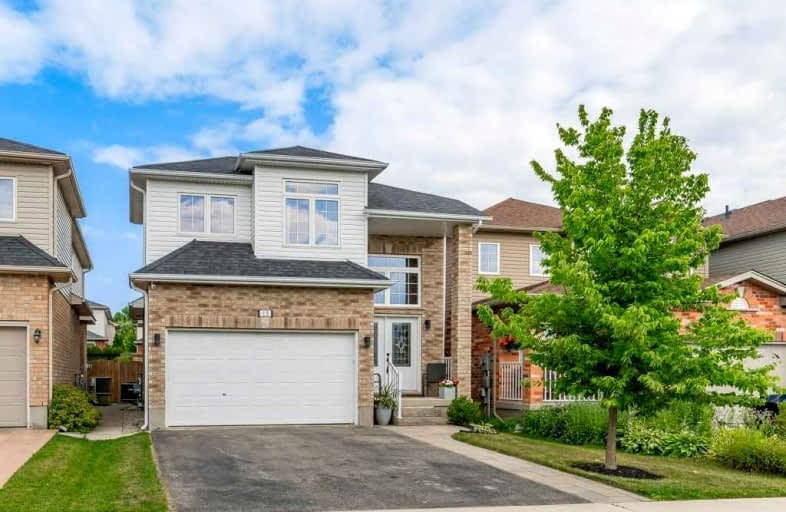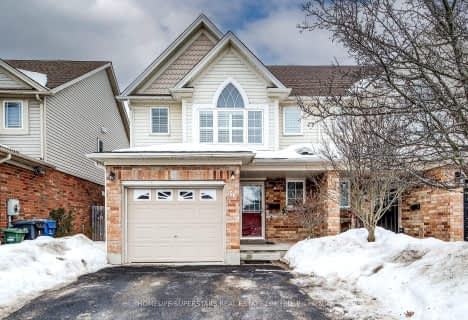
École élémentaire L'Odyssée
Elementary: Public
1.46 km
Brant Avenue Public School
Elementary: Public
1.13 km
Holy Rosary Catholic School
Elementary: Catholic
2.10 km
St Patrick Catholic School
Elementary: Catholic
0.85 km
Edward Johnson Public School
Elementary: Public
1.87 km
Waverley Drive Public School
Elementary: Public
1.03 km
St John Bosco Catholic School
Secondary: Catholic
4.36 km
Our Lady of Lourdes Catholic School
Secondary: Catholic
3.65 km
St James Catholic School
Secondary: Catholic
3.55 km
Guelph Collegiate and Vocational Institute
Secondary: Public
4.29 km
Centennial Collegiate and Vocational Institute
Secondary: Public
6.75 km
John F Ross Collegiate and Vocational Institute
Secondary: Public
2.65 km














