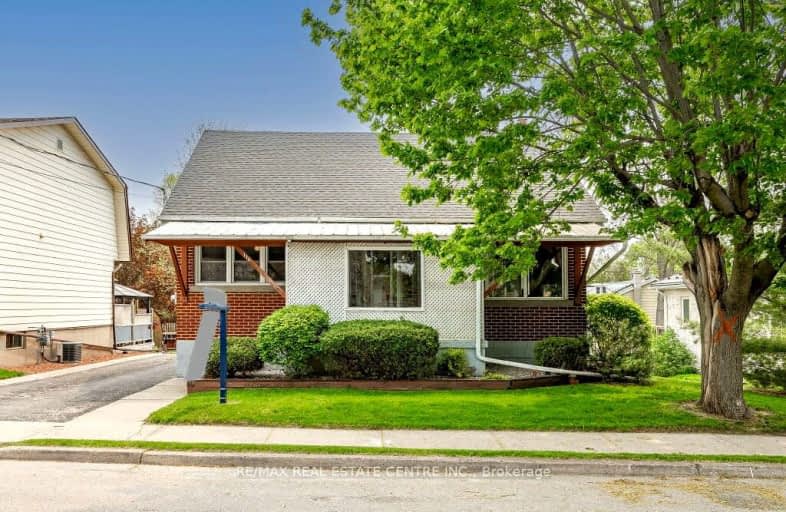Very Walkable
- Most errands can be accomplished on foot.
78
/100
Good Transit
- Some errands can be accomplished by public transportation.
55
/100
Biker's Paradise
- Daily errands do not require a car.
90
/100

Ecole Guelph Lake Public School
Elementary: Public
1.45 km
Central Public School
Elementary: Public
0.70 km
St Joseph Catholic School
Elementary: Catholic
1.36 km
Paisley Road Public School
Elementary: Public
1.31 km
Ecole King George Public School
Elementary: Public
1.82 km
John McCrae Public School
Elementary: Public
0.47 km
St John Bosco Catholic School
Secondary: Catholic
0.54 km
College Heights Secondary School
Secondary: Public
2.02 km
Our Lady of Lourdes Catholic School
Secondary: Catholic
1.76 km
Guelph Collegiate and Vocational Institute
Secondary: Public
0.83 km
Centennial Collegiate and Vocational Institute
Secondary: Public
1.87 km
John F Ross Collegiate and Vocational Institute
Secondary: Public
2.64 km
-
Silvercreek Park
Guelph ON 0.52km -
University Square Pharmacy
1 Carden St, Guelph ON N1H 3A1 0.58km -
Sunnyacres Park
45 Edinburgh Rd N, Guelph ON 0.77km
-
TD Bank Financial Group
34 Wyndham St N (Cork Street), Guelph ON N1H 4E5 0.77km -
BMO Bank of Montreal
78 Wyndham St N, Guelph ON N1H 6L8 0.86km -
Meridian Credit Union
153 Wyndham St N, Guelph ON N1H 4E9 1.03km





