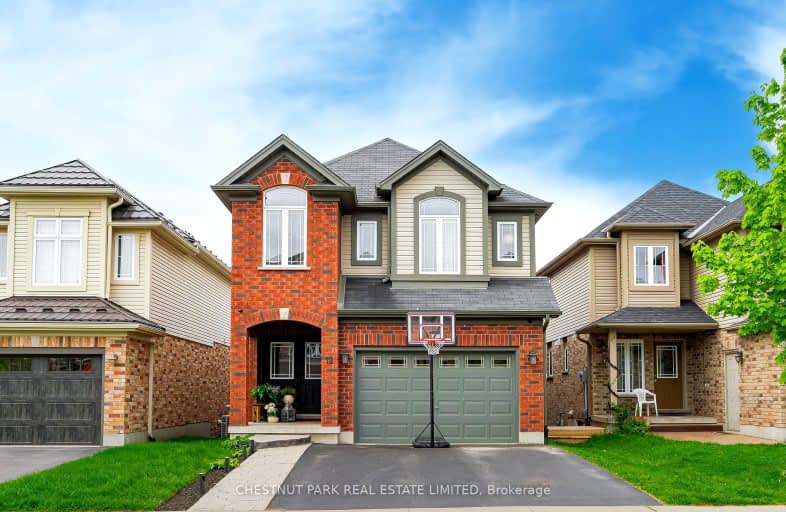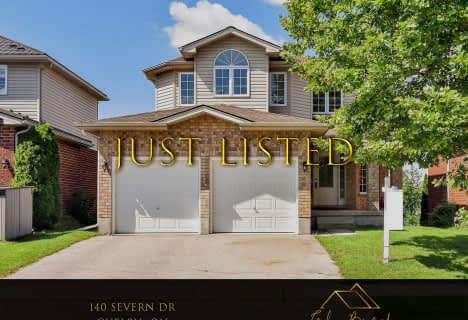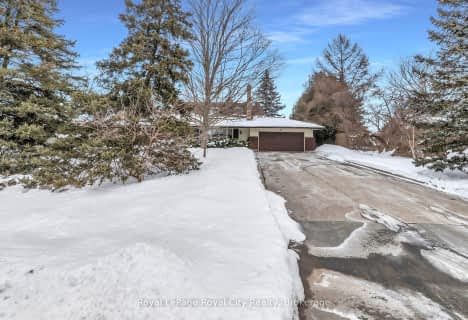Somewhat Walkable
- Some errands can be accomplished on foot.
55
/100
Some Transit
- Most errands require a car.
39
/100
Somewhat Bikeable
- Most errands require a car.
34
/100

Sacred HeartCatholic School
Elementary: Catholic
1.89 km
Ecole Guelph Lake Public School
Elementary: Public
2.07 km
William C. Winegard Public School
Elementary: Public
0.35 km
St John Catholic School
Elementary: Catholic
1.02 km
Ken Danby Public School
Elementary: Public
1.09 km
Holy Trinity Catholic School
Elementary: Catholic
1.00 km
St John Bosco Catholic School
Secondary: Catholic
3.08 km
Our Lady of Lourdes Catholic School
Secondary: Catholic
4.00 km
St James Catholic School
Secondary: Catholic
0.99 km
Guelph Collegiate and Vocational Institute
Secondary: Public
3.64 km
Centennial Collegiate and Vocational Institute
Secondary: Public
4.82 km
John F Ross Collegiate and Vocational Institute
Secondary: Public
2.03 km
-
O’Connor Lane Park
Guelph ON 0.85km -
Grange Road Park
Guelph ON 1.4km -
Eramosa River Park
Guelph ON 1.39km
-
CIBC
25 Victoria Rd N, Guelph ON N1E 5G6 0.87km -
Scotiabank
585 Eramosa Rd, Guelph ON N1E 2N4 2.24km -
Localcoin Bitcoin ATM - Suns Convenience
262 Eramosa Rd, Guelph ON N1E 2M6 2.3km










