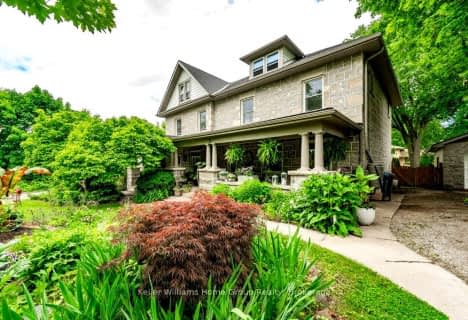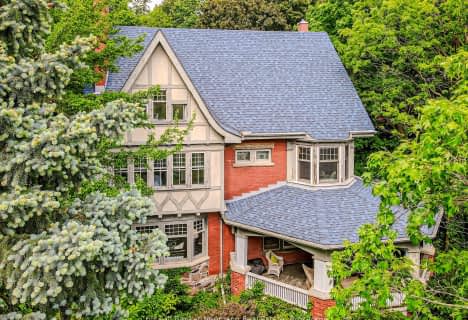
Sacred HeartCatholic School
Elementary: Catholic
0.78 km
Ecole Guelph Lake Public School
Elementary: Public
1.00 km
Central Public School
Elementary: Public
1.09 km
Ottawa Crescent Public School
Elementary: Public
1.28 km
John Galt Public School
Elementary: Public
0.58 km
Ecole King George Public School
Elementary: Public
0.42 km
St John Bosco Catholic School
Secondary: Catholic
1.06 km
Our Lady of Lourdes Catholic School
Secondary: Catholic
1.96 km
St James Catholic School
Secondary: Catholic
1.26 km
Guelph Collegiate and Vocational Institute
Secondary: Public
1.55 km
Centennial Collegiate and Vocational Institute
Secondary: Public
3.29 km
John F Ross Collegiate and Vocational Institute
Secondary: Public
1.21 km




