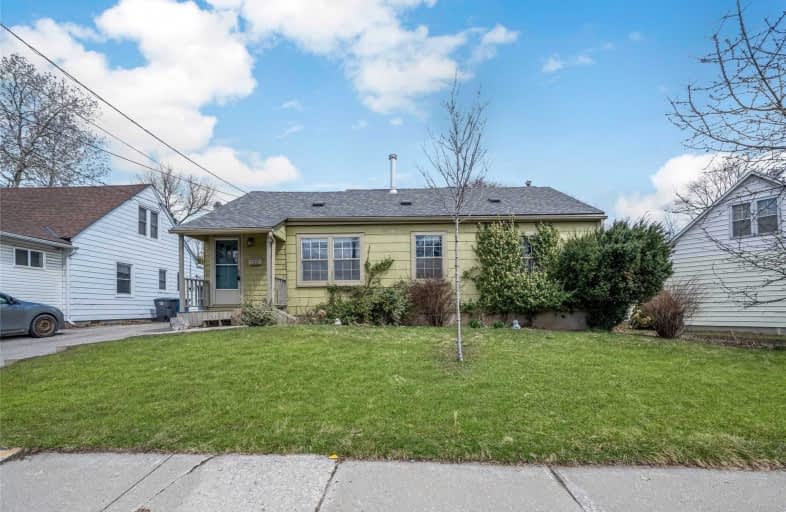
St Joseph Catholic School
Elementary: Catholic
0.41 km
St Francis of Assisi Catholic School
Elementary: Catholic
1.48 km
St Peter Catholic School
Elementary: Catholic
1.15 km
Willow Road Public School
Elementary: Public
1.02 km
Taylor Evans Public School
Elementary: Public
1.52 km
Paisley Road Public School
Elementary: Public
0.40 km
St John Bosco Catholic School
Secondary: Catholic
1.76 km
College Heights Secondary School
Secondary: Public
2.29 km
Our Lady of Lourdes Catholic School
Secondary: Catholic
1.46 km
Guelph Collegiate and Vocational Institute
Secondary: Public
1.21 km
Centennial Collegiate and Vocational Institute
Secondary: Public
2.31 km
John F Ross Collegiate and Vocational Institute
Secondary: Public
3.53 km
