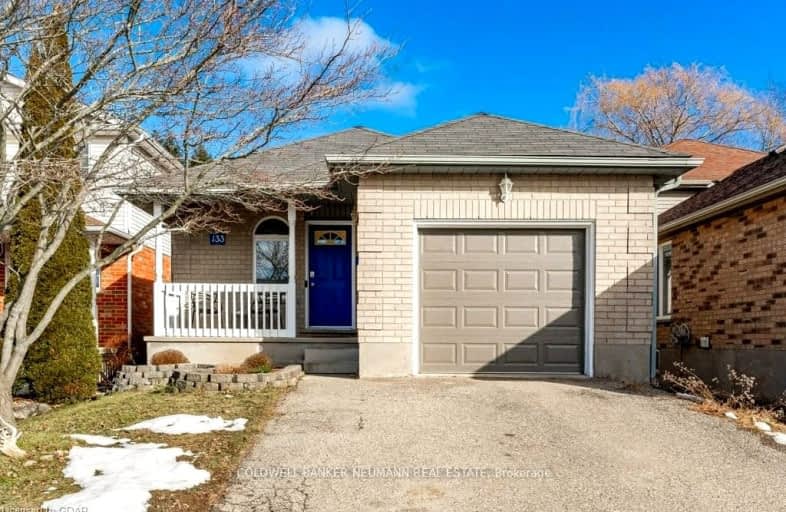Car-Dependent
- Most errands require a car.
Some Transit
- Most errands require a car.
Somewhat Bikeable
- Most errands require a car.

Priory Park Public School
Elementary: PublicÉÉC Saint-René-Goupil
Elementary: CatholicMary Phelan Catholic School
Elementary: CatholicFred A Hamilton Public School
Elementary: PublicJean Little Public School
Elementary: PublicKortright Hills Public School
Elementary: PublicDay School -Wellington Centre For ContEd
Secondary: PublicSt John Bosco Catholic School
Secondary: CatholicCollege Heights Secondary School
Secondary: PublicOur Lady of Lourdes Catholic School
Secondary: CatholicGuelph Collegiate and Vocational Institute
Secondary: PublicCentennial Collegiate and Vocational Institute
Secondary: Public-
Hanlon Creek Park
505 Kortright Rd W, Guelph ON 1.68km -
Yewholme Park
Guelph ON N1G 2N8 2.93km -
Whitelaw Gardens Park
ON 3.26km
-
TD Bank Financial Group
496 Edinburgh Rd S (at Stone Road), Guelph ON N1G 4Z1 2.02km -
Scotiabank
500 Laurier Ave, Guelph ON N1G 4V7 2.32km -
Global Currency Svc
1027 Gordon St, Guelph ON N1G 4X1 3.34km
- 4 bath
- 3 bed
- 1500 sqft
65 CANDLEWOOD Drive, Guelph, Ontario • N1K 1T6 • Willow West/Sugarbush/West Acres
- 2 bath
- 4 bed
- 1500 sqft
251 Deerpath Drive, Guelph, Ontario • N1K 1T8 • Willow West/Sugarbush/West Acres
- 2 bath
- 3 bed
- 1500 sqft
44 Melrose Place, Guelph, Ontario • N1K 1W4 • Willow West/Sugarbush/West Acres














