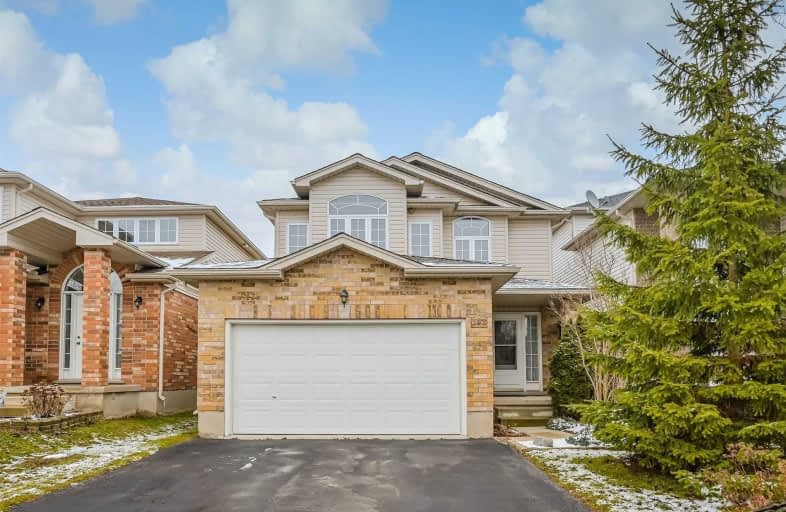
Ottawa Crescent Public School
Elementary: Public
2.41 km
John Galt Public School
Elementary: Public
2.74 km
William C. Winegard Public School
Elementary: Public
0.98 km
St John Catholic School
Elementary: Catholic
1.91 km
Ken Danby Public School
Elementary: Public
0.39 km
Holy Trinity Catholic School
Elementary: Catholic
0.48 km
St John Bosco Catholic School
Secondary: Catholic
4.22 km
Our Lady of Lourdes Catholic School
Secondary: Catholic
4.89 km
St James Catholic School
Secondary: Catholic
1.91 km
Guelph Collegiate and Vocational Institute
Secondary: Public
4.71 km
Centennial Collegiate and Vocational Institute
Secondary: Public
6.11 km
John F Ross Collegiate and Vocational Institute
Secondary: Public
2.63 km














