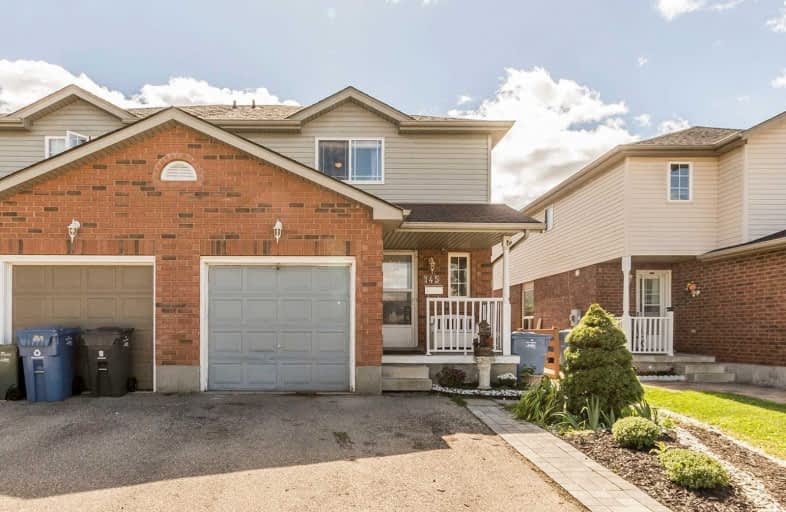Sold on Sep 12, 2020
Note: Property is not currently for sale or for rent.

-
Type: Semi-Detached
-
Style: 2-Storey
-
Size: 1100 sqft
-
Lot Size: 24.61 x 118.83 Feet
-
Age: No Data
-
Taxes: $3,562 per year
-
Days on Site: 5 Days
-
Added: Sep 07, 2020 (5 days on market)
-
Updated:
-
Last Checked: 3 months ago
-
MLS®#: X4900826
-
Listed By: Re/max real estate centre inc., brokerage
Welcome To 145 Stephanie! This Semi-Detached Home Has Been Well Maintained And Updated By The Current Owners. It Features 3 Bedrooms Upstairs As Well As A Legal Basement Apartment With Kitchen, Combination Living Room/Bedroom And A Full Bath With Newer Fixtures. Located In The Desirable West End Of Guelph, Close To Amenities And Easy Access To The Hanlon Parkway And Situated Across From Castlebury Park. The Main Floor Is Carpet Free And Features An Upgraded
Extras
Kitchen With Rich Dark Cabinets Granite Counter. The Appliances Are Newer And It Has A Great Open Feel, With The Attached Dining Room That Walks Out To Large Deck And Backyard, The Great Room With Picture Window Over Looking The Backyard M
Property Details
Facts for 145 Stephanie Drive, Guelph
Status
Days on Market: 5
Last Status: Sold
Sold Date: Sep 12, 2020
Closed Date: Dec 16, 2020
Expiry Date: Dec 31, 2020
Sold Price: $575,000
Unavailable Date: Sep 12, 2020
Input Date: Sep 07, 2020
Prior LSC: Listing with no contract changes
Property
Status: Sale
Property Type: Semi-Detached
Style: 2-Storey
Size (sq ft): 1100
Area: Guelph
Community: Parkwood Gardens
Availability Date: 60-90 Days
Assessment Amount: $290,000
Assessment Year: 2020
Inside
Bedrooms: 3
Bedrooms Plus: 1
Bathrooms: 3
Kitchens: 1
Kitchens Plus: 1
Rooms: 6
Den/Family Room: No
Air Conditioning: Central Air
Fireplace: No
Laundry Level: Lower
Central Vacuum: N
Washrooms: 3
Building
Basement: Apartment
Basement 2: Sep Entrance
Heat Type: Forced Air
Heat Source: Gas
Exterior: Brick
Exterior: Vinyl Siding
Elevator: N
UFFI: No
Energy Certificate: N
Green Verification Status: N
Water Supply: Municipal
Physically Handicapped-Equipped: N
Special Designation: Unknown
Retirement: N
Parking
Driveway: Pvt Double
Garage Spaces: 1
Garage Type: Attached
Covered Parking Spaces: 2
Total Parking Spaces: 3
Fees
Tax Year: 2020
Tax Legal Description: Part Lot 28, Plan 61M48, Pt 1 61R9139
Taxes: $3,562
Highlights
Feature: Fenced Yard
Feature: Library
Feature: Park
Feature: Public Transit
Land
Cross Street: Paisley/Imperial
Municipality District: Guelph
Fronting On: West
Parcel Number: 712580750
Pool: None
Sewer: Sewers
Lot Depth: 118.83 Feet
Lot Frontage: 24.61 Feet
Lot Irregularities: Rectangular
Zoning: R2
Additional Media
- Virtual Tour: https://unbranded.youriguide.com/145_stephanie_dr_guelph_on
Rooms
Room details for 145 Stephanie Drive, Guelph
| Type | Dimensions | Description |
|---|---|---|
| Living Ground | 9.00 x 12.00 | Hardwood Floor, O/Looks Backyard, Picture Window |
| Dining Ground | 8.00 x 9.80 | Ceramic Floor, Combined W/Kitchen, W/O To Deck |
| Kitchen Ground | 8.50 x 7.90 | Ceramic Floor, Combined W/Dining, Granite Counter |
| Master 2nd | 11.00 x 16.50 | Laminate, O/Looks Frontyard, Large Window |
| 2nd Br 2nd | 9.22 x 9.51 | Laminate, O/Looks Backyard, Large Window |
| 3rd Br 2nd | 9.00 x 10.00 | Laminate, O/Looks Backyard, Large Window |
| Kitchen Bsmt | 10.00 x 9.35 | Ceramic Floor, Ceramic Back Splash, Open Concept |
| Great Rm Bsmt | 10.00 x 17.00 | Laminate, 4 Pc Bath, Large Window |
| XXXXXXXX | XXX XX, XXXX |
XXXX XXX XXXX |
$XXX,XXX |
| XXX XX, XXXX |
XXXXXX XXX XXXX |
$XXX,XXX |
| XXXXXXXX XXXX | XXX XX, XXXX | $575,000 XXX XXXX |
| XXXXXXXX XXXXXX | XXX XX, XXXX | $499,999 XXX XXXX |

Gateway Drive Public School
Elementary: PublicSt Joseph Catholic School
Elementary: CatholicSt Francis of Assisi Catholic School
Elementary: CatholicSt Peter Catholic School
Elementary: CatholicWestwood Public School
Elementary: PublicTaylor Evans Public School
Elementary: PublicSt John Bosco Catholic School
Secondary: CatholicCollege Heights Secondary School
Secondary: PublicOur Lady of Lourdes Catholic School
Secondary: CatholicGuelph Collegiate and Vocational Institute
Secondary: PublicCentennial Collegiate and Vocational Institute
Secondary: PublicJohn F Ross Collegiate and Vocational Institute
Secondary: Public

