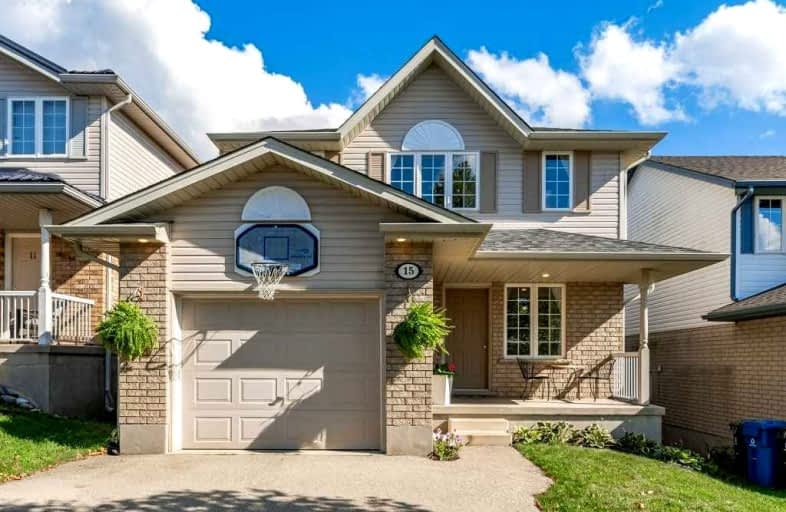
Sacred HeartCatholic School
Elementary: Catholic
1.92 km
Ecole Guelph Lake Public School
Elementary: Public
2.10 km
William C. Winegard Public School
Elementary: Public
0.40 km
St John Catholic School
Elementary: Catholic
1.11 km
Ken Danby Public School
Elementary: Public
1.13 km
Holy Trinity Catholic School
Elementary: Catholic
1.05 km
St John Bosco Catholic School
Secondary: Catholic
3.14 km
Our Lady of Lourdes Catholic School
Secondary: Catholic
4.08 km
St James Catholic School
Secondary: Catholic
1.08 km
Guelph Collegiate and Vocational Institute
Secondary: Public
3.71 km
Centennial Collegiate and Vocational Institute
Secondary: Public
4.84 km
John F Ross Collegiate and Vocational Institute
Secondary: Public
2.13 km









