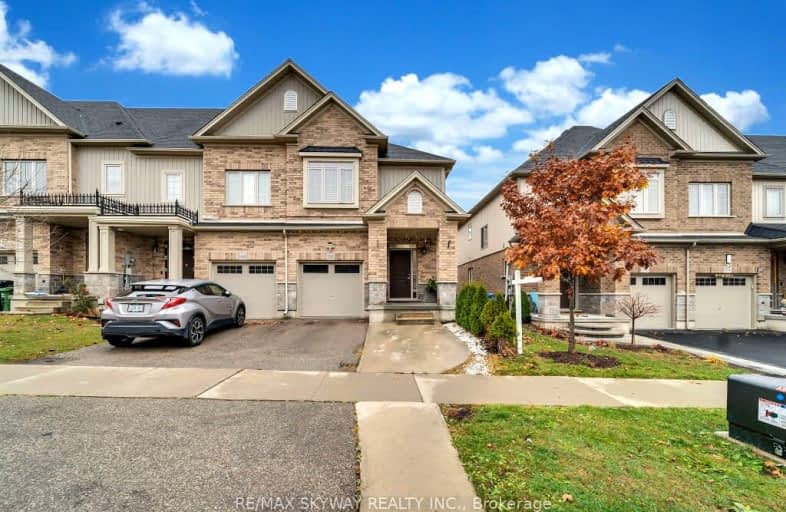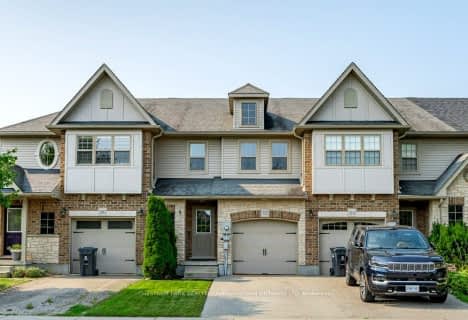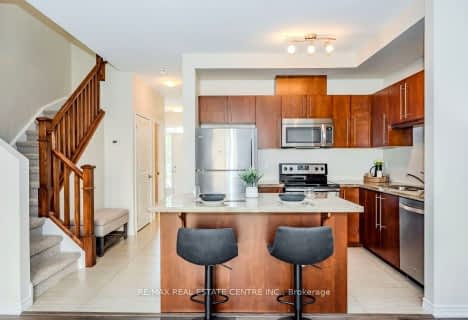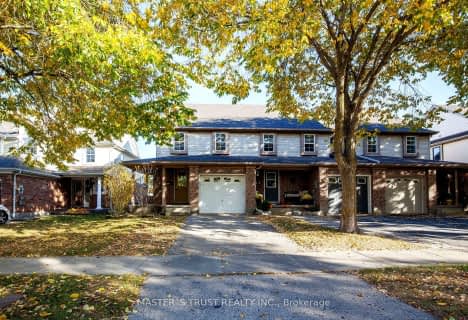Car-Dependent
- Most errands require a car.
Some Transit
- Most errands require a car.
Somewhat Bikeable
- Most errands require a car.

Sacred HeartCatholic School
Elementary: CatholicOttawa Crescent Public School
Elementary: PublicWilliam C. Winegard Public School
Elementary: PublicSt John Catholic School
Elementary: CatholicKen Danby Public School
Elementary: PublicHoly Trinity Catholic School
Elementary: CatholicSt John Bosco Catholic School
Secondary: CatholicOur Lady of Lourdes Catholic School
Secondary: CatholicSt James Catholic School
Secondary: CatholicGuelph Collegiate and Vocational Institute
Secondary: PublicCentennial Collegiate and Vocational Institute
Secondary: PublicJohn F Ross Collegiate and Vocational Institute
Secondary: Public-
Lee Street Park
Lee St (Kearney St.), Guelph ON 0.95km -
Eastview Community Park
Guelph ON 2.14km -
St. George's Park
Guelph ON 3.17km
-
CIBC
25 Victoria Rd N, Guelph ON N1E 5G6 1.93km -
President's Choice Financial ATM
297 Eramosa Rd, Guelph ON N1E 2M7 2.99km -
TD Canada Trust Branch and ATM
350 Eramosa Rd, Guelph ON N1E 2M9 3.05km















