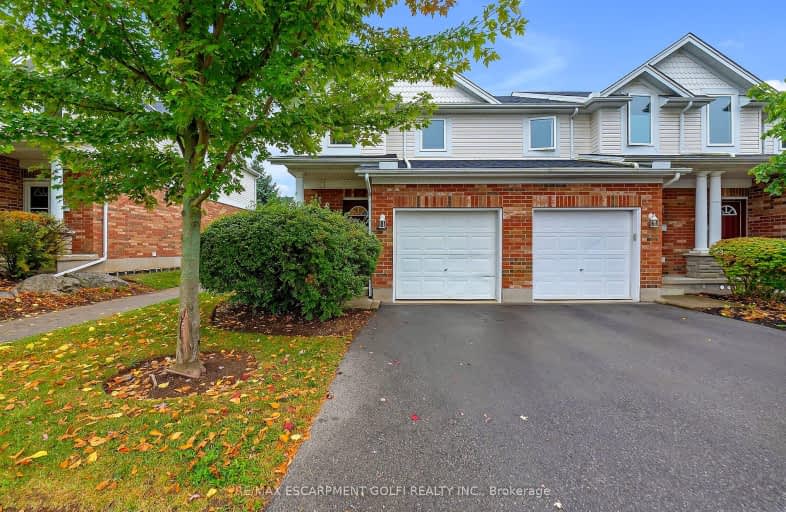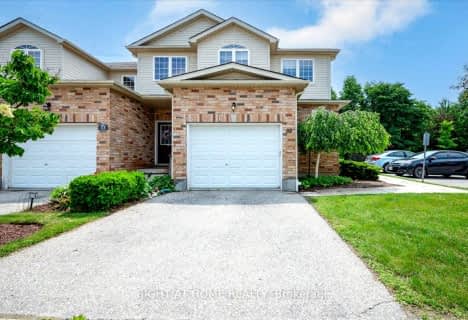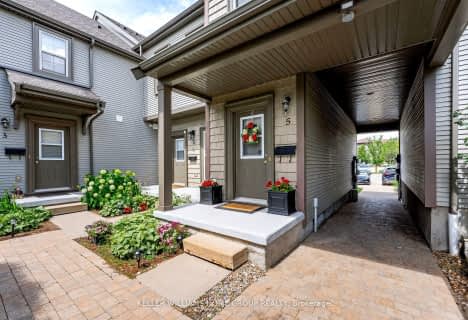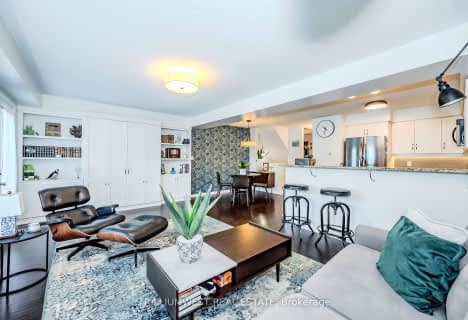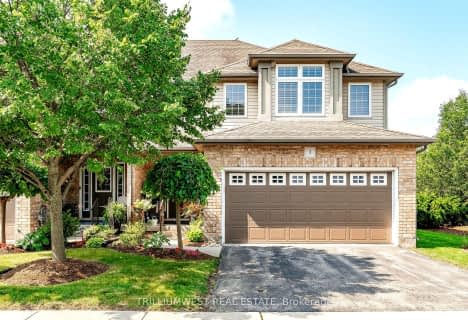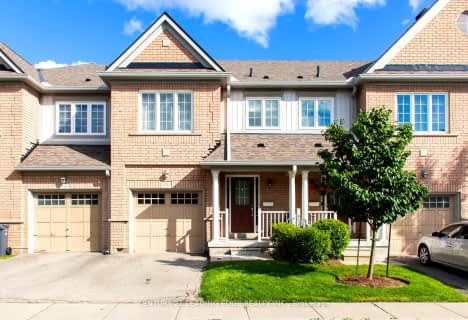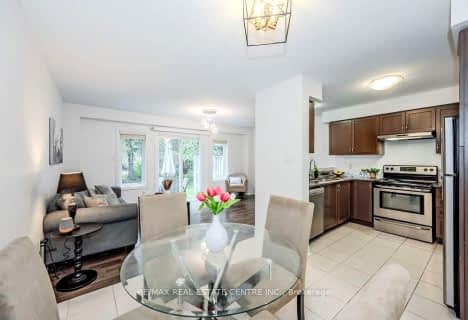Somewhat Walkable
- Some errands can be accomplished on foot.
Some Transit
- Most errands require a car.
Bikeable
- Some errands can be accomplished on bike.

St Paul Catholic School
Elementary: CatholicEcole Arbour Vista Public School
Elementary: PublicRickson Ridge Public School
Elementary: PublicSir Isaac Brock Public School
Elementary: PublicSt Ignatius of Loyola Catholic School
Elementary: CatholicWestminster Woods Public School
Elementary: PublicDay School -Wellington Centre For ContEd
Secondary: PublicSt John Bosco Catholic School
Secondary: CatholicCollege Heights Secondary School
Secondary: PublicBishop Macdonell Catholic Secondary School
Secondary: CatholicSt James Catholic School
Secondary: CatholicCentennial Collegiate and Vocational Institute
Secondary: Public-
Orin Reid Park
ON 0.7km -
Gosling Gardens Park
75 Gosling Gdns, Guelph ON N1G 5B4 0.8km -
Hanlon Dog Park
Guelph ON 3.45km
-
TD Bank Financial Group
34 Wyndham St N (Cork Street), Guelph ON N1H 4E5 6.44km -
BMO Bank of Montreal
78 Wyndham St N, Guelph ON N1H 6L8 6.57km -
CIBC Cash Dispenser
292 Brock Rd S, Guelph ON N0B 2J0 7.36km
For Sale
More about this building
View 151 Clairfields Drive East, Guelph