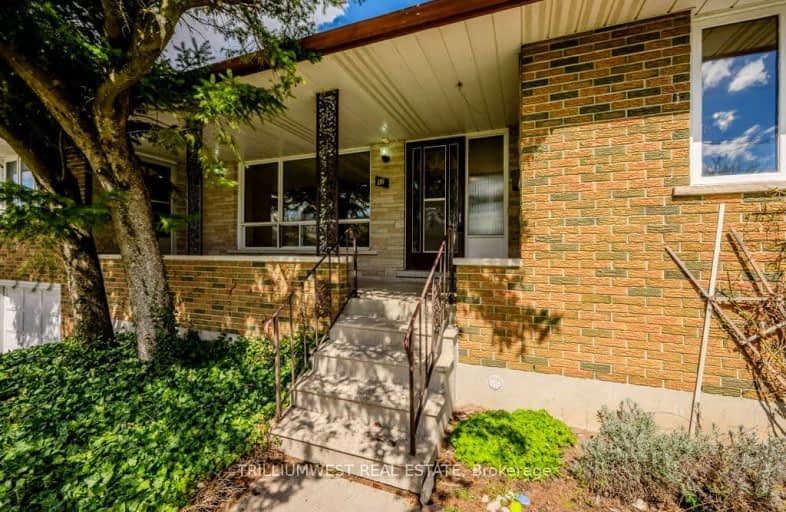Somewhat Walkable
- Some errands can be accomplished on foot.
Some Transit
- Most errands require a car.
Bikeable
- Some errands can be accomplished on bike.

St Joseph Catholic School
Elementary: CatholicSt Francis of Assisi Catholic School
Elementary: CatholicSt Peter Catholic School
Elementary: CatholicWillow Road Public School
Elementary: PublicTaylor Evans Public School
Elementary: PublicPaisley Road Public School
Elementary: PublicSt John Bosco Catholic School
Secondary: CatholicCollege Heights Secondary School
Secondary: PublicOur Lady of Lourdes Catholic School
Secondary: CatholicGuelph Collegiate and Vocational Institute
Secondary: PublicCentennial Collegiate and Vocational Institute
Secondary: PublicJohn F Ross Collegiate and Vocational Institute
Secondary: Public-
Silvercreek Park
Guelph ON 1.64km -
Exhibition Park
81 London Rd W, Guelph ON N1H 2B8 1.71km -
Northumberland Park
Guelph ON 1.94km
-
CIBC
183 Silvercreek Pky N, Guelph ON N1H 3T2 0.95km -
CIBC
715 Wellington St W, Guelph ON N1H 8L8 1.58km -
Cash-A-Cheque
45 Macdonell St, Guelph ON N1H 2Z4 2.15km
- 4 bath
- 4 bed
- 1500 sqft
219 Elmira Road South, Guelph, Ontario • N1K 1R1 • Willow West/Sugarbush/West Acres
- 3 bath
- 3 bed
- 2000 sqft
190 Deerpath Drive, Guelph, Ontario • N1K 1W6 • Willow West/Sugarbush/West Acres
- 4 bath
- 3 bed
- 1500 sqft
65 CANDLEWOOD Drive, Guelph, Ontario • N1K 1T6 • Willow West/Sugarbush/West Acres
- 2 bath
- 4 bed
- 1500 sqft
251 Deerpath Drive, Guelph, Ontario • N1K 1T8 • Willow West/Sugarbush/West Acres
- 2 bath
- 4 bed
- 1100 sqft
48 Alma Street South, Guelph, Ontario • N1H 5W7 • Junction/Onward Willow
- 3 bath
- 3 bed
- 1100 sqft
57 Flaherty Drive, Guelph, Ontario • N1H 8K6 • Willow West/Sugarbush/West Acres
- 2 bath
- 3 bed
- 1500 sqft
44 Melrose Place, Guelph, Ontario • N1K 1W4 • Willow West/Sugarbush/West Acres














