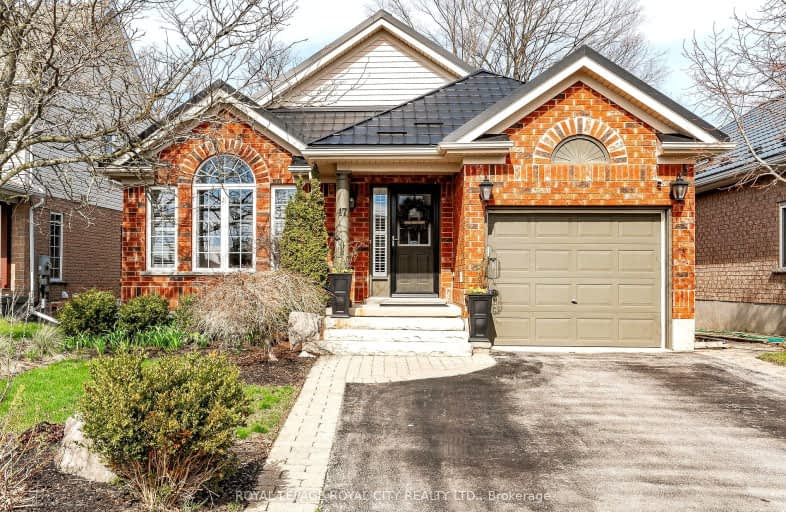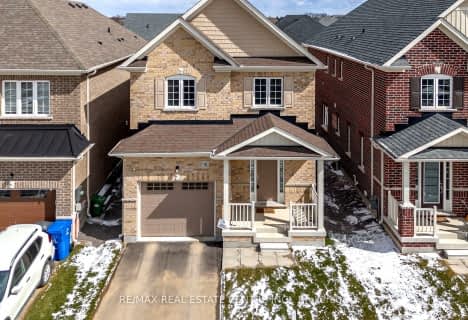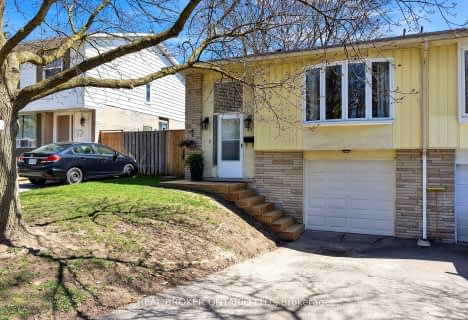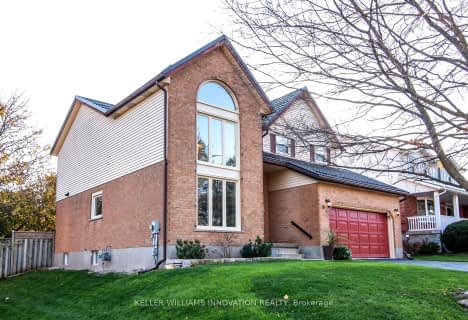Car-Dependent
- Most errands require a car.
Some Transit
- Most errands require a car.
Somewhat Bikeable
- Most errands require a car.

Mary Phelan Catholic School
Elementary: CatholicFred A Hamilton Public School
Elementary: PublicSt Michael Catholic School
Elementary: CatholicJean Little Public School
Elementary: PublicRickson Ridge Public School
Elementary: PublicKortright Hills Public School
Elementary: PublicDay School -Wellington Centre For ContEd
Secondary: PublicSt John Bosco Catholic School
Secondary: CatholicCollege Heights Secondary School
Secondary: PublicBishop Macdonell Catholic Secondary School
Secondary: CatholicGuelph Collegiate and Vocational Institute
Secondary: PublicCentennial Collegiate and Vocational Institute
Secondary: Public-
Rainbow Play Centre
435 Stone Rd W, Guelph ON N1G 2X6 2.39km -
Rickson Park
Guelph ON 2.52km -
Oak Street Park
35 Oak St, Guelph ON N1G 2M9 2.59km
-
Localcoin Bitcoin ATM - the Corner
370 Stone Rd W, Guelph ON N1G 4V9 2.1km -
Scotiabank
435 Stone Rd W, Guelph ON N1G 2X6 2.39km -
Localcoin Bitcoin ATM - Simply Convenient
1219 Gordon St, Guelph ON N1L 0M9 2.67km
- 4 bath
- 3 bed
- 2000 sqft
35 Foxwood Crescent, Guelph, Ontario • N1C 1A5 • Kortright Hills






















