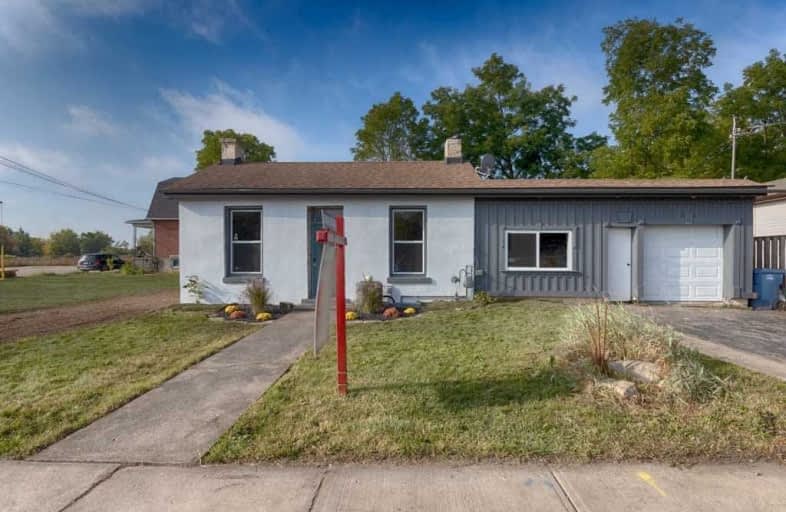
Central Public School
Elementary: Public
1.21 km
Victory Public School
Elementary: Public
1.71 km
St Joseph Catholic School
Elementary: Catholic
0.30 km
Willow Road Public School
Elementary: Public
1.15 km
Paisley Road Public School
Elementary: Public
0.24 km
John McCrae Public School
Elementary: Public
1.36 km
St John Bosco Catholic School
Secondary: Catholic
1.29 km
College Heights Secondary School
Secondary: Public
2.18 km
Our Lady of Lourdes Catholic School
Secondary: Catholic
1.28 km
Guelph Collegiate and Vocational Institute
Secondary: Public
0.78 km
Centennial Collegiate and Vocational Institute
Secondary: Public
2.15 km
John F Ross Collegiate and Vocational Institute
Secondary: Public
3.14 km


