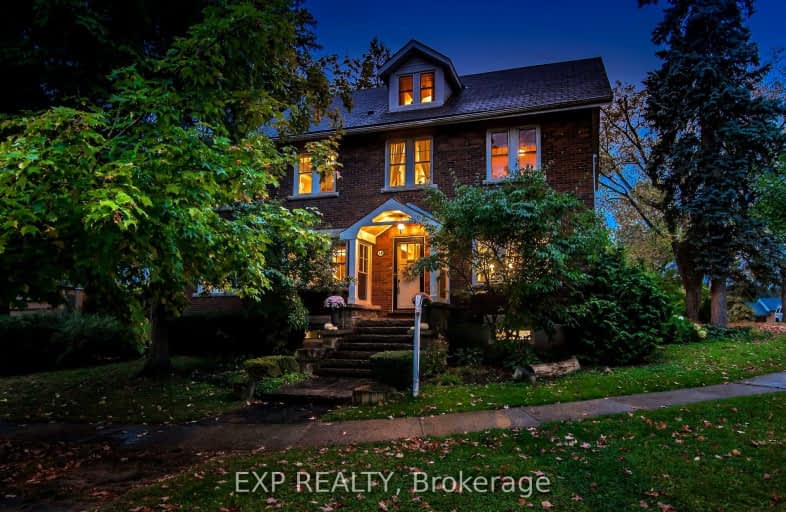Somewhat Walkable
- Some errands can be accomplished on foot.
Some Transit
- Most errands require a car.
Very Bikeable
- Most errands can be accomplished on bike.

June Avenue Public School
Elementary: PublicCentral Public School
Elementary: PublicVictory Public School
Elementary: PublicSt Joseph Catholic School
Elementary: CatholicWillow Road Public School
Elementary: PublicPaisley Road Public School
Elementary: PublicSt John Bosco Catholic School
Secondary: CatholicCollege Heights Secondary School
Secondary: PublicOur Lady of Lourdes Catholic School
Secondary: CatholicGuelph Collegiate and Vocational Institute
Secondary: PublicCentennial Collegiate and Vocational Institute
Secondary: PublicJohn F Ross Collegiate and Vocational Institute
Secondary: Public-
The Wooly Pub
176 Woolwich Street, Guelph, ON N1H 3V5 0.92km -
Baker Street Station
76 Baker Street, Guelph, ON N1H 4G1 0.94km -
Penny Whistle
2 Quebec St, Guelph, ON N1H 2T2 0.96km
-
With the Grain
295 Woolwich Street, Guelph, ON N1H 3W4 0.7km -
Capistrano Bistro & Espresso Bar
102-42 Wyndham Street N, Guelph, ON N1H 4E6 1.18km -
My Kitty Cafe
117 Wyndham Street N, Guelph, ON N1H 4E9 1.13km
-
Gridiron Crossfit
71 Wyndham Street S, Guelph, ON N1E 5P9 1.82km -
GoodLife Fitness
297 Eramosa Rd, Guelph, ON N1E 3M7 1.79km -
EVO Gym
41 Lewis Road, Guelph, ON N1H 1G1 2.3km
-
Pharmasave On Wyndham
45 Wyndham Street N, Guelph, ON N1H 4E4 1.23km -
Pharma Plus
666 Woolwich Street, Unit 140, Guelph, ON N1H 7G5 1.42km -
Eramosa Pharmacy
247 Eramosa Road, Guelph, ON N1E 2M5 1.62km
-
Two Plus Pizza
208 Yorkshire St N, Guelph, ON N1H 5C1 0.34km -
Royal City Restaurant
241 Edinburgh Road N, Guelph, ON N1H 5S2 0.36km -
Roobarb Cafe
77 Westmount Road, Guelph, ON N1H 5J1 0.56km
-
Stone Road Mall
435 Stone Road W, Guelph, ON N1G 2X6 3.73km -
Walmart
11 Woodlawn Road W, Guelph, ON N1H 1G8 2.53km -
Canadian Tire
10 Woodlawn Road, Guelph, ON N1H 1G7 2.36km
-
Market Fresh Meat & Produce
10 Paisley Street, Guelph, ON N1H 2N6 0.9km -
Himalayan Grocers
32 Macdonell Street, Guelph, ON N1H 2Z3 1.18km -
Jones' No Frills
191 Silvercreek Parkway N, Guelph, ON N1H 3T2 1.6km
-
Royal City Brewing
199 Victoria Road, Guelph, ON N1E 3.18km -
LCBO
615 Scottsdale Drive, Guelph, ON N1G 3P4 4.11km -
LCBO
97 Parkside Drive W, Fergus, ON N1M 3M5 20.81km
-
Woolwich Mobil
546 Woolwich Street, Guelph, ON N1H 3X7 1.02km -
Silvercreek Esso
110 Silvercreek Parkway N, Guelph, ON N1H 7B4 1.54km -
Gas Bar
59 Woodlawn Road W, Guelph, ON N1H 1G8 2.27km
-
The Book Shelf
41 Quebec Street, Guelph, ON N1H 2T1 1.08km -
The Bookshelf Cinema
41 Quebec Street, 2nd Floor, Guelph, ON N1H 2T1 1.09km -
Galaxy Cinemas
485 Woodlawn Road W, Guelph, ON N1K 1E9 3.54km
-
Guelph Public Library
100 Norfolk Street, Guelph, ON N1H 4J6 0.88km -
Idea Exchange
Hespeler, 5 Tannery Street E, Cambridge, ON N3C 2C1 13.41km -
Idea Exchange
50 Saginaw Parkway, Cambridge, ON N1T 1W2 17.33km
-
Guelph General Hospital
115 Delhi Street, Guelph, ON N1E 4J4 1.32km -
Homewood Health Centre
150 Delhi Street, Guelph, ON N1E 6K9 1.32km -
Edinburgh Clinic
492 Edinburgh Road S, Guelph, ON N1G 4Z1 3.58km
-
Exhibition Park
81 London Rd W, Guelph ON N1H 2B8 0.34km -
Goldie Mill Park
75 Cardigan St (At London Rd), Guelph ON 0.93km -
Norm Jary Park
22 Shelldale Cres (Dawson Rd.), Guelph ON 1.1km
-
Cash-A-Cheque
45 Macdonell St, Guelph ON N1H 2Z4 1.25km -
Meridian
200 Speedvale Ave E, Guelph ON 1.29km -
CIBC Cash Dispenser
109 Silvercreek Pky N, Guelph ON N1H 6S4 1.45km
- 4 bath
- 4 bed
- 1500 sqft
219 Elmira Road South, Guelph, Ontario • N1K 1R1 • Willow West/Sugarbush/West Acres
- 3 bath
- 4 bed
- 2000 sqft
12 Aspenwood Place, Guelph, Ontario • N1K 1P3 • Parkwood Gardens







