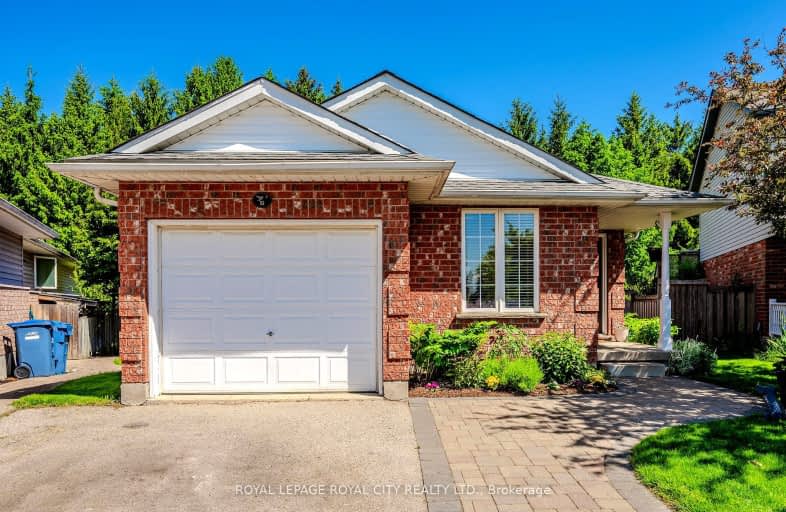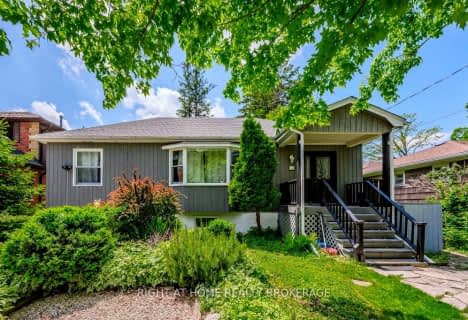Car-Dependent
- Most errands require a car.
Some Transit
- Most errands require a car.
Somewhat Bikeable
- Most errands require a car.

Priory Park Public School
Elementary: PublicÉÉC Saint-René-Goupil
Elementary: CatholicMary Phelan Catholic School
Elementary: CatholicFred A Hamilton Public School
Elementary: PublicJean Little Public School
Elementary: PublicKortright Hills Public School
Elementary: PublicDay School -Wellington Centre For ContEd
Secondary: PublicSt John Bosco Catholic School
Secondary: CatholicCollege Heights Secondary School
Secondary: PublicOur Lady of Lourdes Catholic School
Secondary: CatholicGuelph Collegiate and Vocational Institute
Secondary: PublicCentennial Collegiate and Vocational Institute
Secondary: Public-
Hanlon Dog Park
Guelph ON 1.13km -
Rainbow Play Centre
435 Stone Rd W, Guelph ON N1G 2X6 1.65km -
Centennial Park
Municipal St, Guelph ON N1G 0C3 2.45km
-
BMO Bank of Montreal
Stone Rd E, Guelph ON 1.49km -
Meridian Credit Union ATM
370 Stone Rd W, Guelph ON N1G 4V9 1.41km -
Scotiabank
435 Stone Rd W, Guelph ON N1G 2X6 1.72km
- 4 bath
- 3 bed
- 1500 sqft
65 CANDLEWOOD Drive, Guelph, Ontario • N1K 1T6 • Willow West/Sugarbush/West Acres
- 2 bath
- 4 bed
- 1500 sqft
251 Deerpath Drive, Guelph, Ontario • N1K 1T8 • Willow West/Sugarbush/West Acres
- — bath
- — bed
45 Caledonia Street, Guelph, Ontario • N1G 2C8 • Dovercliffe Park/Old University
- 2 bath
- 3 bed
- 1500 sqft
44 Melrose Place, Guelph, Ontario • N1K 1W4 • Willow West/Sugarbush/West Acres














