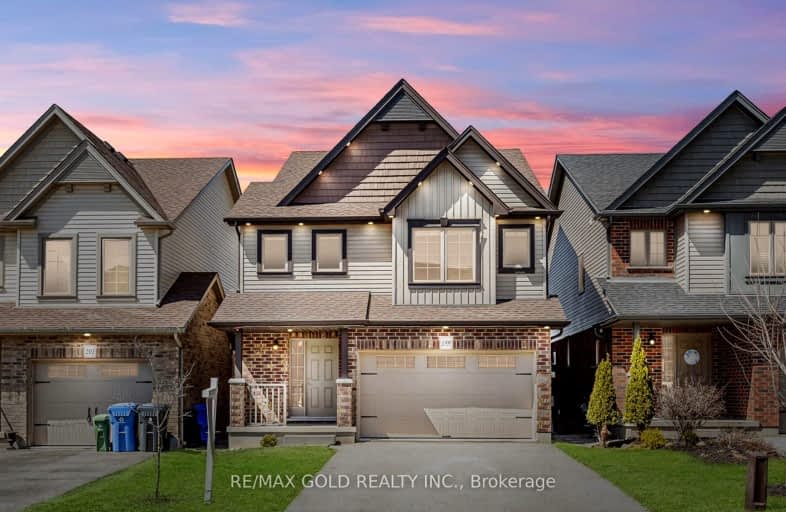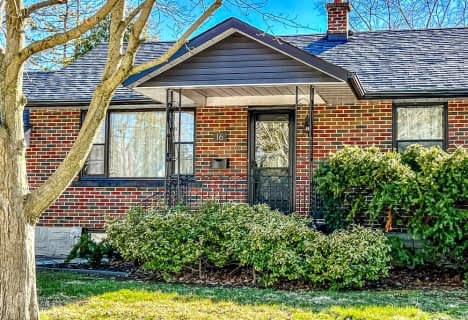Car-Dependent
- Almost all errands require a car.
Some Transit
- Most errands require a car.
Somewhat Bikeable
- Most errands require a car.

Ottawa Crescent Public School
Elementary: PublicJohn Galt Public School
Elementary: PublicWilliam C. Winegard Public School
Elementary: PublicSt John Catholic School
Elementary: CatholicKen Danby Public School
Elementary: PublicHoly Trinity Catholic School
Elementary: CatholicSt John Bosco Catholic School
Secondary: CatholicOur Lady of Lourdes Catholic School
Secondary: CatholicSt James Catholic School
Secondary: CatholicGuelph Collegiate and Vocational Institute
Secondary: PublicCentennial Collegiate and Vocational Institute
Secondary: PublicJohn F Ross Collegiate and Vocational Institute
Secondary: Public-
The Real Deal
224 Victoria Road S, Guelph, ON N1E 5R1 2.49km -
Sip Club
91 Wyndham Street N, Guelph, ON N1H 4E9 2.82km -
Retour Bistro
150 Wellington Street E, Guelph, ON N1H 3R2 2.96km
-
7-Eleven
585 Eramosa Rd, Guelph, ON N1E 2N4 1.1km -
Planet Bean Coffee
259 Grange Road E, Unit 2, Guelph, ON N1E 6R5 1.6km -
TRAPPED GUELPH
259 Grange Road, Suite 4, Guelph, ON N1E 6R5 1.65km
-
Shoppers Drug Mart
375 Eramosa Road, Guelph, ON N1E 2N1 1.64km -
Eramosa Pharmacy
247 Eramosa Road, Guelph, ON N1E 2M5 2.08km -
Pharmasave On Wyndham
45 Wyndham Street N, Guelph, ON N1H 4E4 3.12km
-
Town & Country Restaurant
683 Eramosa Road, Guelph, ON N1E 2N7 0.99km -
Italy Pizza
547 Speedvale Avenue E, Guelph, ON N1E 1P6 1.07km -
The Greek Flame
543 Speedvale Avenue E, Guelph, ON N1E 1P7 1.03km
-
Stone Road Mall
435 Stone Road W, Guelph, ON N1G 2X6 5.93km -
Canadian Tire
10 Woodlawn Road, Guelph, ON N1H 1G7 3.49km -
Walmart
11 Woodlawn Road W, Guelph, ON N1H 1G8 3.8km
-
Big Bear Food Mart
235 Starwood Drive, Guelph, ON N1E 7M5 1.18km -
Food Basics
380 Eramosa Road, Guelph, ON N1E 6R2 1.65km -
Zehrs
297 Eramosa Road, Guelph, ON N1E 2M7 1.81km
-
Royal City Brewing
199 Victoria Road, Guelph, ON N1E 2.33km -
LCBO
615 Scottsdale Drive, Guelph, ON N1G 3P4 6.44km -
LCBO
97 Parkside Drive W, Fergus, ON N1M 3M5 19.73km
-
7-Eleven
585 Eramosa Rd, Guelph, ON N1E 2N4 1.1km -
B.A.P. Heating & Cooling Services
25 Clearview St, Unit 8, Guelph, ON N1E 6C4 1.98km -
Jameson’s Auto Works
9 Smith Avenue, Guelph, ON N1E 5V4 2.53km
-
The Book Shelf
41 Quebec Street, Guelph, ON N1H 2T1 3.21km -
The Bookshelf Cinema
41 Quebec Street, 2nd Floor, Guelph, ON N1H 2T1 3.22km -
Mustang Drive In
5012 Jones Baseline, Eden Mills, ON N0B 1P0 4.48km
-
Guelph Public Library
100 Norfolk Street, Guelph, ON N1H 4J6 3.26km -
Idea Exchange
Hespeler, 5 Tannery Street E, Cambridge, ON N3C 2C1 16.84km -
Idea Exchange
50 Saginaw Parkway, Cambridge, ON N1T 1W2 20.59km
-
Guelph General Hospital
115 Delhi Street, Guelph, ON N1E 4J4 2.35km -
Homewood Health Centre
150 Delhi Street, Guelph, ON N1E 6K9 2.42km -
Edinburgh Clinic
492 Edinburgh Road S, Guelph, ON N1G 4Z1 5.58km
-
Peter Misersky Memorial Park
ON 0.81km -
Skov Park
Guelph ON 1.15km -
Grange Road Park
Guelph ON 1.24km
-
Localcoin Bitcoin ATM - Victoria Variety & Vape Shop
483 Speedvale Ave E, Guelph ON N1E 6J2 1.29km -
TD Bank Financial Group
350 Eramosa Rd (Stevenson), Guelph ON N1E 2M9 1.71km -
Scotiabank
338 Speedvale Ave E (Speedvale & Stevenson), Guelph ON N1E 1N5 1.96km














