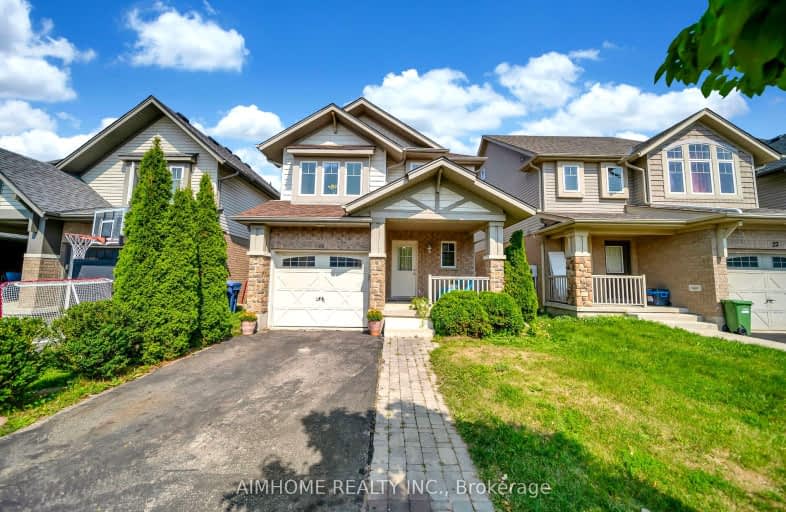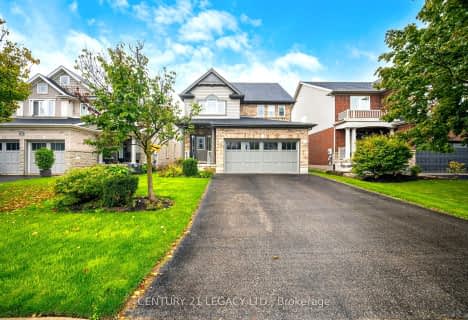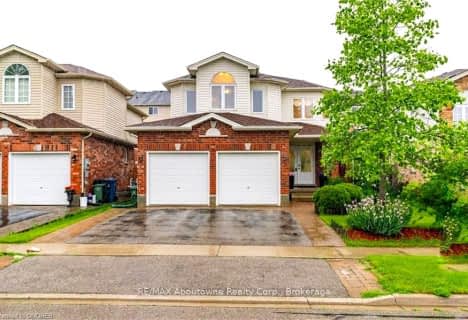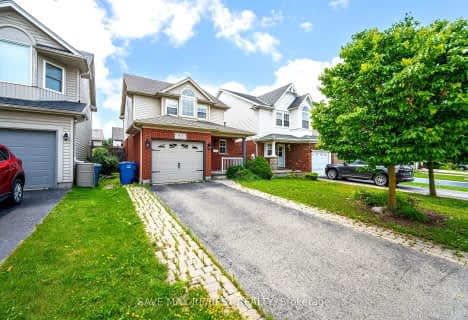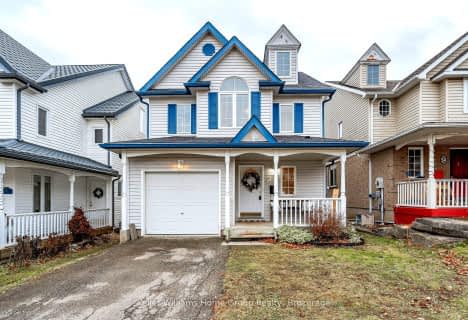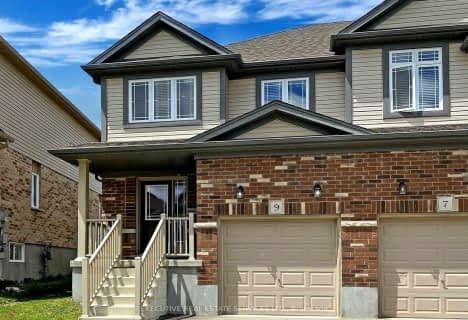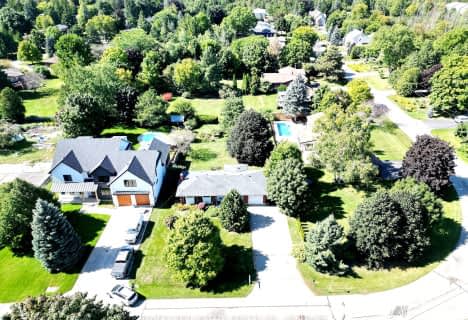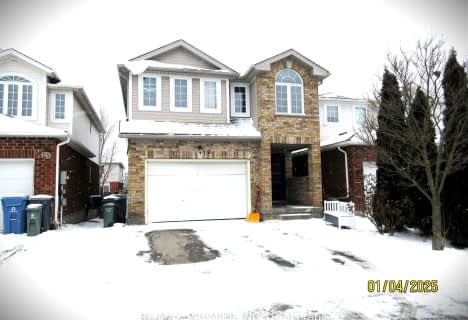Somewhat Walkable
- Some errands can be accomplished on foot.
54
/100
Some Transit
- Most errands require a car.
39
/100
Bikeable
- Some errands can be accomplished on bike.
53
/100

St Paul Catholic School
Elementary: Catholic
0.56 km
Ecole Arbour Vista Public School
Elementary: Public
3.14 km
Rickson Ridge Public School
Elementary: Public
2.70 km
Sir Isaac Brock Public School
Elementary: Public
1.39 km
St Ignatius of Loyola Catholic School
Elementary: Catholic
0.97 km
Westminster Woods Public School
Elementary: Public
0.21 km
Day School -Wellington Centre For ContEd
Secondary: Public
1.39 km
St John Bosco Catholic School
Secondary: Catholic
6.92 km
College Heights Secondary School
Secondary: Public
5.75 km
Bishop Macdonell Catholic Secondary School
Secondary: Catholic
1.93 km
St James Catholic School
Secondary: Catholic
7.18 km
Centennial Collegiate and Vocational Institute
Secondary: Public
5.62 km
-
Oak Street Park
35 Oak St, Guelph ON N1G 2M9 3.59km -
Hanlon Creek Park
505 Kortright Rd W, Guelph ON 3.7km -
Hanlon Dog Park
Guelph ON 4.11km
-
BMO Bank of Montreal
3 Clair Rd W, Guelph ON N1L 0A6 1.08km -
TD Bank Financial Group
9 Clair Rd W (Clair & Gordon), Guelph ON N1L 0A6 1.14km -
President's Choice Financial ATM
7 Clair Rd W, Guelph ON N1L 0A6 1.14km
