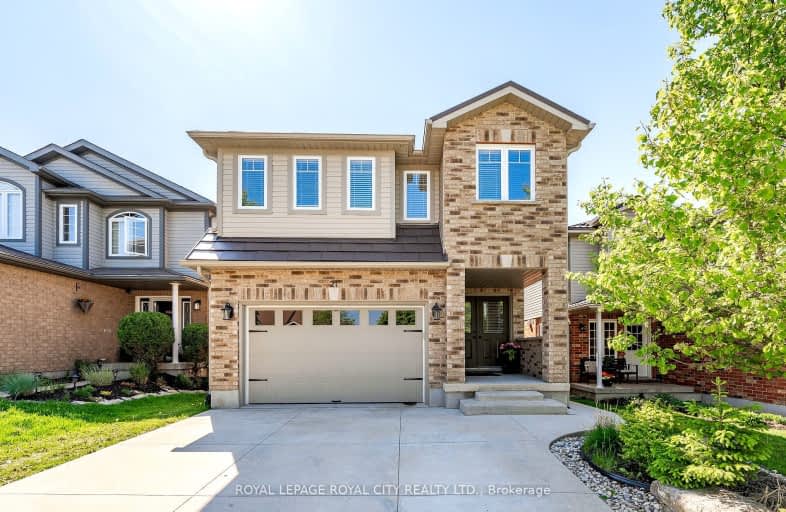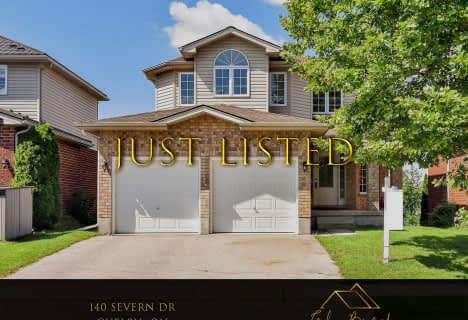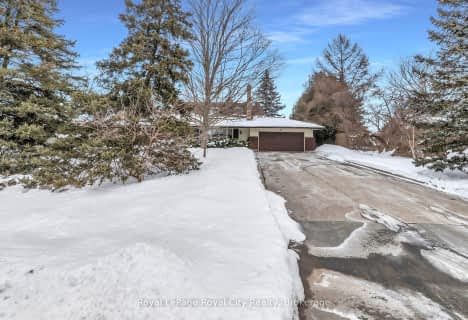Car-Dependent
- Almost all errands require a car.
4
/100
Some Transit
- Most errands require a car.
31
/100
Somewhat Bikeable
- Most errands require a car.
41
/100

Ottawa Crescent Public School
Elementary: Public
2.61 km
John Galt Public School
Elementary: Public
3.10 km
William C. Winegard Public School
Elementary: Public
1.66 km
St John Catholic School
Elementary: Catholic
2.36 km
Ken Danby Public School
Elementary: Public
0.93 km
Holy Trinity Catholic School
Elementary: Catholic
1.02 km
St John Bosco Catholic School
Secondary: Catholic
4.66 km
Our Lady of Lourdes Catholic School
Secondary: Catholic
5.12 km
St James Catholic School
Secondary: Catholic
2.37 km
Guelph Collegiate and Vocational Institute
Secondary: Public
5.08 km
Centennial Collegiate and Vocational Institute
Secondary: Public
6.71 km
John F Ross Collegiate and Vocational Institute
Secondary: Public
2.81 km
-
Morningcrest Park
Guelph ON 0.36km -
Grange Road Park
Guelph ON 0.63km -
O’Connor Lane Park
Guelph ON 1.17km
-
Localcoin Bitcoin ATM - Victoria Variety & Vape Shop
483 Speedvale Ave E, Guelph ON N1E 6J2 2.59km -
TD Bank Financial Group
350 Eramosa Rd (Stevenson), Guelph ON N1E 2M9 3.07km -
Scotiabank
338 Speedvale Ave E (Speedvale & Stevenson), Guelph ON N1E 1N5 3.28km








