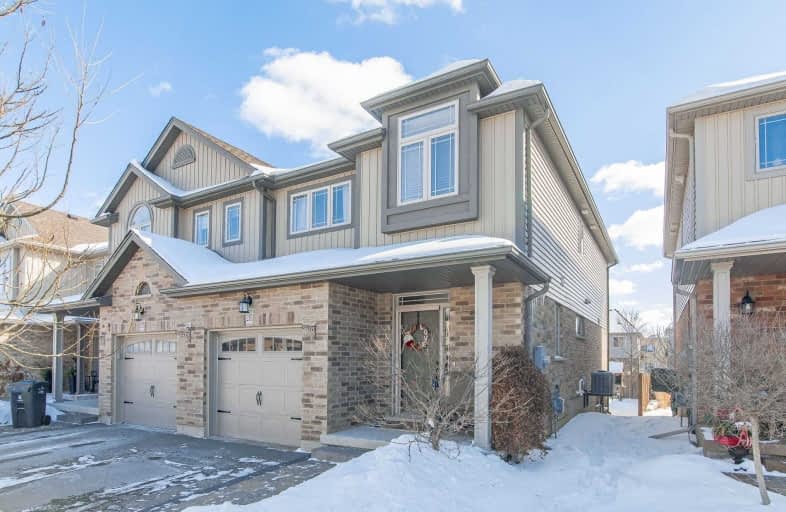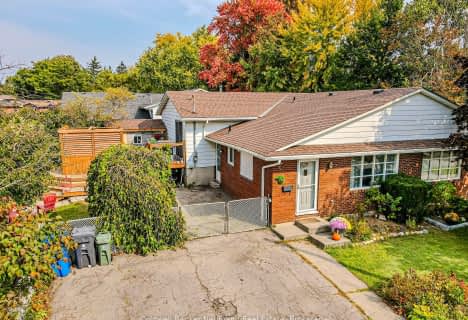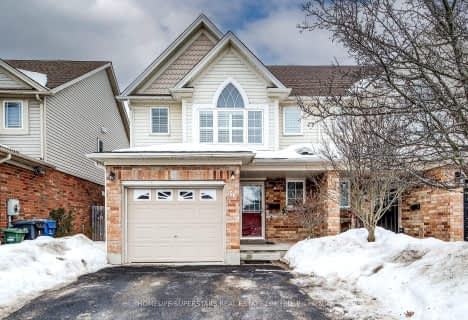
Brant Avenue Public School
Elementary: Public
2.06 km
Ottawa Crescent Public School
Elementary: Public
2.45 km
William C. Winegard Public School
Elementary: Public
1.97 km
St John Catholic School
Elementary: Catholic
2.41 km
Ken Danby Public School
Elementary: Public
1.28 km
Holy Trinity Catholic School
Elementary: Catholic
1.34 km
St John Bosco Catholic School
Secondary: Catholic
4.62 km
Our Lady of Lourdes Catholic School
Secondary: Catholic
4.91 km
St James Catholic School
Secondary: Catholic
2.44 km
Guelph Collegiate and Vocational Institute
Secondary: Public
4.98 km
Centennial Collegiate and Vocational Institute
Secondary: Public
6.80 km
John F Ross Collegiate and Vocational Institute
Secondary: Public
2.63 km














