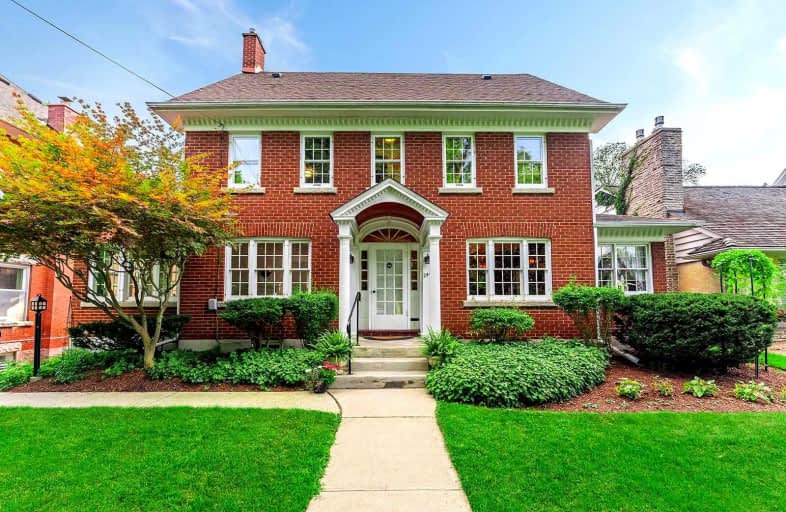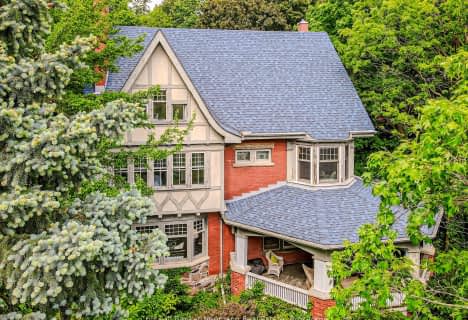
Video Tour

Central Public School
Elementary: Public
0.57 km
Holy Rosary Catholic School
Elementary: Catholic
1.82 km
Victory Public School
Elementary: Public
0.61 km
St Joseph Catholic School
Elementary: Catholic
1.32 km
Paisley Road Public School
Elementary: Public
1.34 km
Ecole King George Public School
Elementary: Public
1.17 km
St John Bosco Catholic School
Secondary: Catholic
0.79 km
Our Lady of Lourdes Catholic School
Secondary: Catholic
0.78 km
St James Catholic School
Secondary: Catholic
2.36 km
Guelph Collegiate and Vocational Institute
Secondary: Public
0.62 km
Centennial Collegiate and Vocational Institute
Secondary: Public
3.06 km
John F Ross Collegiate and Vocational Institute
Secondary: Public
1.79 km






