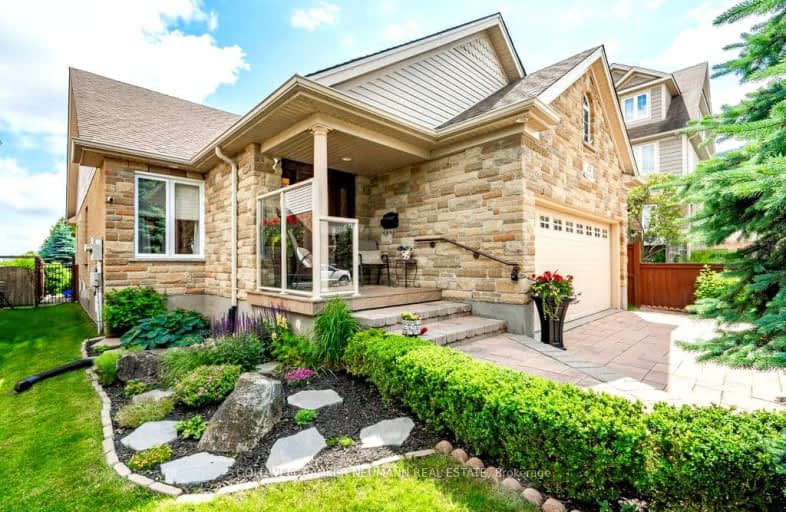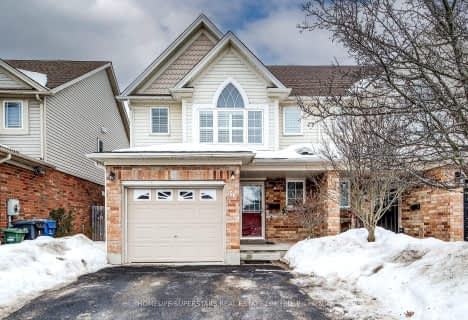Car-Dependent
- Most errands require a car.
37
/100
Some Transit
- Most errands require a car.
31
/100
Somewhat Bikeable
- Most errands require a car.
44
/100

École élémentaire L'Odyssée
Elementary: Public
1.66 km
Brant Avenue Public School
Elementary: Public
0.46 km
Holy Rosary Catholic School
Elementary: Catholic
2.02 km
St Patrick Catholic School
Elementary: Catholic
0.66 km
Edward Johnson Public School
Elementary: Public
1.85 km
Waverley Drive Public School
Elementary: Public
1.07 km
St John Bosco Catholic School
Secondary: Catholic
4.37 km
Our Lady of Lourdes Catholic School
Secondary: Catholic
3.95 km
St James Catholic School
Secondary: Catholic
3.08 km
Guelph Collegiate and Vocational Institute
Secondary: Public
4.43 km
Centennial Collegiate and Vocational Institute
Secondary: Public
6.78 km
John F Ross Collegiate and Vocational Institute
Secondary: Public
2.39 km
-
Brant Park
Guelph ON 0.48km -
Eastview Community Park
Guelph ON 1.86km -
Grange Road Park
Guelph ON 3.08km
-
Scotiabank
585 Eramosa Rd, Guelph ON N1E 2N4 1.7km -
TD Bank Financial Group
350 Eramosa Rd (Stevenson), Guelph ON N1E 2M9 2.46km -
Localcoin Bitcoin ATM - Hasty Market
320 Eastview Rd, Guelph ON N1E 0L2 2.57km














