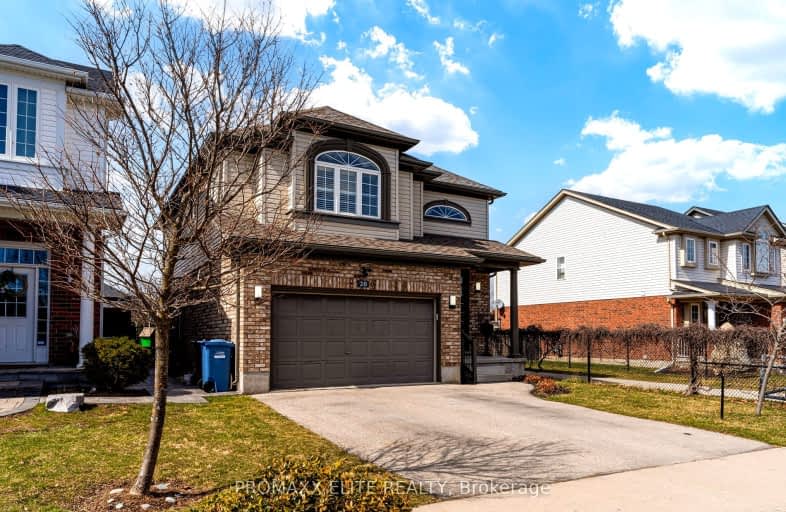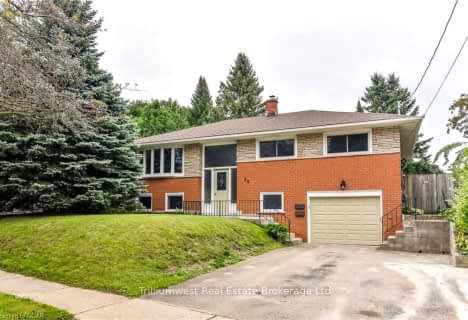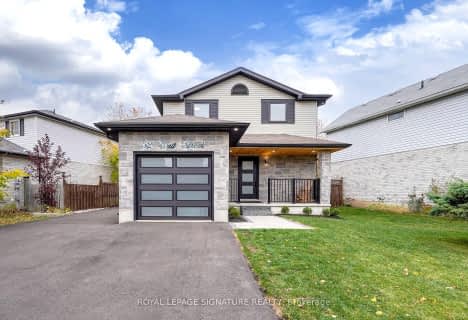Car-Dependent
- Most errands require a car.
Some Transit
- Most errands require a car.
Bikeable
- Some errands can be accomplished on bike.

École élémentaire L'Odyssée
Elementary: PublicBrant Avenue Public School
Elementary: PublicHoly Rosary Catholic School
Elementary: CatholicSt Patrick Catholic School
Elementary: CatholicEdward Johnson Public School
Elementary: PublicWaverley Drive Public School
Elementary: PublicSt John Bosco Catholic School
Secondary: CatholicOur Lady of Lourdes Catholic School
Secondary: CatholicSt James Catholic School
Secondary: CatholicGuelph Collegiate and Vocational Institute
Secondary: PublicCentennial Collegiate and Vocational Institute
Secondary: PublicJohn F Ross Collegiate and Vocational Institute
Secondary: Public-
Riverside Park
Riverview Dr, Guelph ON 1.57km -
Skov Park
Guelph ON 1.9km -
Exhibition Park
81 London Rd W, Guelph ON N1H 2B8 3.35km
-
Scotiabank
338 Speedvale Ave E (Speedvale & Stevenson), Guelph ON N1E 1N5 1.34km -
TD Bank Financial Group
666 Woolwich St, Guelph ON N1H 7G5 2.15km -
TD Bank Financial Group
350 Eramosa Rd (Stevenson), Guelph ON N1E 2M9 2.43km
- 2 bath
- 3 bed
- 1100 sqft
22 Promenade Road North, Guelph/Eramosa, Ontario • N1E 5Y7 • Rural Guelph/Eramosa










