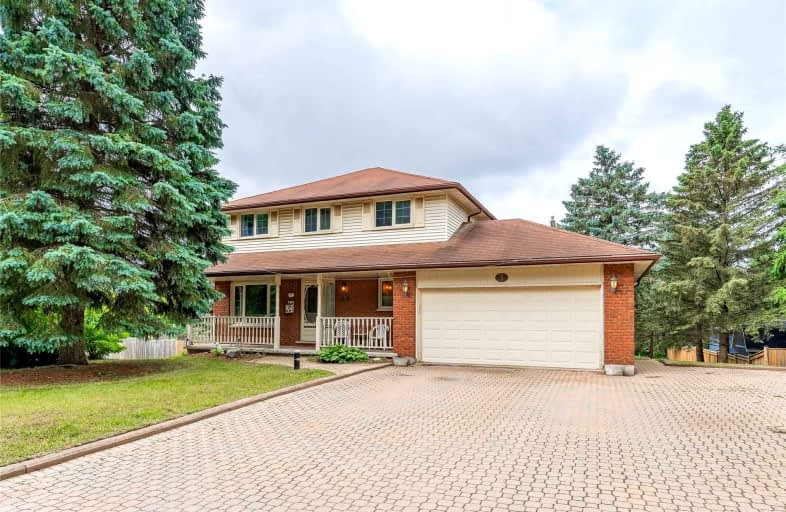Sold on Sep 06, 2022
Note: Property is not currently for sale or for rent.

-
Type: Detached
-
Style: 2-Storey
-
Size: 1500 sqft
-
Lot Size: 105 x 197 Feet
-
Age: No Data
-
Taxes: $5,000 per year
-
Days on Site: 12 Days
-
Added: Aug 25, 2022 (1 week on market)
-
Updated:
-
Last Checked: 2 months ago
-
MLS®#: X5743246
-
Listed By: Home group realty inc., brokerage
Welcome To 3 Pandora Drive! Just About 2000 Sq Ft Property Is A 4 + 1 Bed Home, With A Total Of 3.5 Baths & A 1 Bed Walkout Basement Apartment. Easy Flowing Floor Plan With An Eat-In Kitchen Open To The Family Room, Vaulted Ceiling & Gas Fireplace & A More Formal Living Room Open To A Formal Dining Room (Accommodating Your Large Family Gatherings). Also On This Level Are The Laundry Room And Powder Room. Upstairs Is The Large Primary Bedroom With Ensuite And 3 More Generous Rooms & 4 Pc Family Bath. The Basement Offers A 2nd Fireplace, A Full 1 Bed Apartment With Walk Out To The Rear Deck And Spacious Yard! There Is Also A 2 Car Garage And A Second Driveway Leading To A Workshop! The Workshop Offers A Driveway With A Ton Of Parking & Another 569 Sq Ft Of Space. Bus Route To Schools, An Easy Stroll To The Park. A Fabulous Neighbourhood. Set On Nearly Half An Acre. Bring Your Vision, 3 Pandora Welcomes You!
Property Details
Facts for 3 Pandora Drive, Guelph
Status
Days on Market: 12
Last Status: Sold
Sold Date: Sep 06, 2022
Closed Date: Dec 01, 2022
Expiry Date: Oct 30, 2022
Sold Price: $1,000,000
Unavailable Date: Sep 06, 2022
Input Date: Aug 25, 2022
Property
Status: Sale
Property Type: Detached
Style: 2-Storey
Size (sq ft): 1500
Area: Guelph
Community: Guelph South
Availability Date: 60-90 Days
Assessment Amount: $503,000
Assessment Year: 2022
Inside
Bedrooms: 4
Bedrooms Plus: 1
Bathrooms: 4
Kitchens: 1
Kitchens Plus: 1
Rooms: 12
Den/Family Room: Yes
Air Conditioning: Central Air
Fireplace: Yes
Washrooms: 4
Building
Basement: Finished
Basement 2: Full
Heat Type: Forced Air
Heat Source: Gas
Exterior: Alum Siding
Exterior: Brick
Water Supply: Well
Special Designation: Unknown
Other Structures: Drive Shed
Parking
Driveway: Private
Garage Spaces: 2
Garage Type: Attached
Covered Parking Spaces: 15
Total Parking Spaces: 17
Fees
Tax Year: 2022
Tax Legal Description: Lot 3, Plan 700 ; S/T Ros275099 Township Of Guelph
Taxes: $5,000
Highlights
Feature: Beach
Feature: Campground
Feature: Other
Feature: Park
Land
Cross Street: Bedford To Pandora
Municipality District: Guelph
Fronting On: East
Parcel Number: 713580103
Pool: None
Sewer: Septic
Lot Depth: 197 Feet
Lot Frontage: 105 Feet
Acres: < .50
Zoning: A
Additional Media
- Virtual Tour: https://unbranded.youriguide.com/3_pandora_dr_guelph_on/
Rooms
Room details for 3 Pandora Drive, Guelph
| Type | Dimensions | Description |
|---|---|---|
| Bathroom Main | 1.60 x 1.52 | 2 Pc Bath |
| Dining Main | 3.35 x 3.61 | |
| Family Main | 4.80 x 3.63 | |
| Kitchen Main | 5.41 x 4.17 | |
| Laundry Main | 2.29 x 3.02 | |
| Library Main | 3.35 x 4.65 | |
| Bathroom 2nd | 2.03 x 2.01 | 3 Pc Bath |
| Bathroom 2nd | 3.00 x 2.79 | 4 Pc Bath |
| Br 2nd | 2.82 x 2.79 | |
| Br 2nd | 3.25 x 3.61 | |
| Br 2nd | 3.25 x 3.43 | |
| Prim Bdrm 2nd | 3.45 x 4.60 |
| XXXXXXXX | XXX XX, XXXX |
XXXX XXX XXXX |
$X,XXX,XXX |
| XXX XX, XXXX |
XXXXXX XXX XXXX |
$X,XXX,XXX |
| XXXXXXXX XXXX | XXX XX, XXXX | $1,000,000 XXX XXXX |
| XXXXXXXX XXXXXX | XXX XX, XXXX | $1,199,900 XXX XXXX |

École élémentaire L'Odyssée
Elementary: PublicJune Avenue Public School
Elementary: PublicBrant Avenue Public School
Elementary: PublicSt Patrick Catholic School
Elementary: CatholicEdward Johnson Public School
Elementary: PublicWaverley Drive Public School
Elementary: PublicSt John Bosco Catholic School
Secondary: CatholicOur Lady of Lourdes Catholic School
Secondary: CatholicSt James Catholic School
Secondary: CatholicGuelph Collegiate and Vocational Institute
Secondary: PublicCentennial Collegiate and Vocational Institute
Secondary: PublicJohn F Ross Collegiate and Vocational Institute
Secondary: Public- 4 bath
- 8 bed
- 1500 sqft
89 Emma Street, Guelph, Ontario • N1E 1V1 • Waverley



