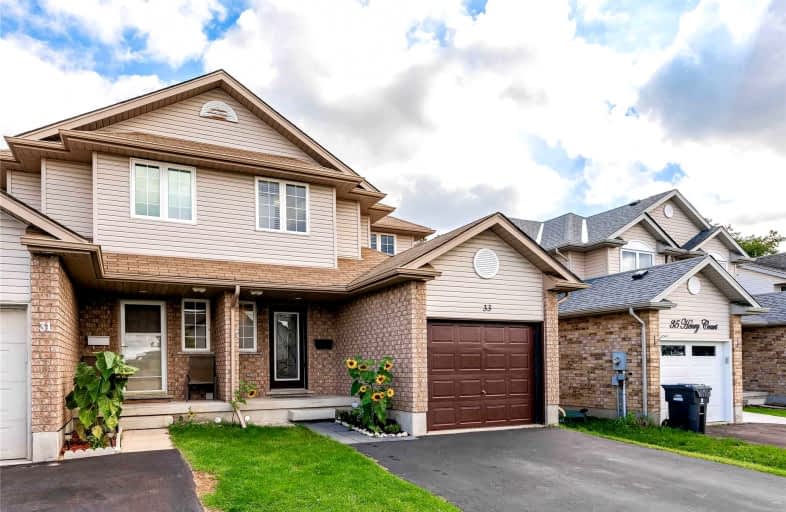
Sacred HeartCatholic School
Elementary: Catholic
1.98 km
Ecole Guelph Lake Public School
Elementary: Public
2.14 km
William C. Winegard Public School
Elementary: Public
0.48 km
St John Catholic School
Elementary: Catholic
1.23 km
Ken Danby Public School
Elementary: Public
1.18 km
Holy Trinity Catholic School
Elementary: Catholic
1.10 km
St John Bosco Catholic School
Secondary: Catholic
3.22 km
College Heights Secondary School
Secondary: Public
5.09 km
St James Catholic School
Secondary: Catholic
1.20 km
Guelph Collegiate and Vocational Institute
Secondary: Public
3.79 km
Centennial Collegiate and Vocational Institute
Secondary: Public
4.86 km
John F Ross Collegiate and Vocational Institute
Secondary: Public
2.25 km














